Cottage With Residential/Commercial Zoning, Plus Three Residential Lots! Total 1.03 Acre!
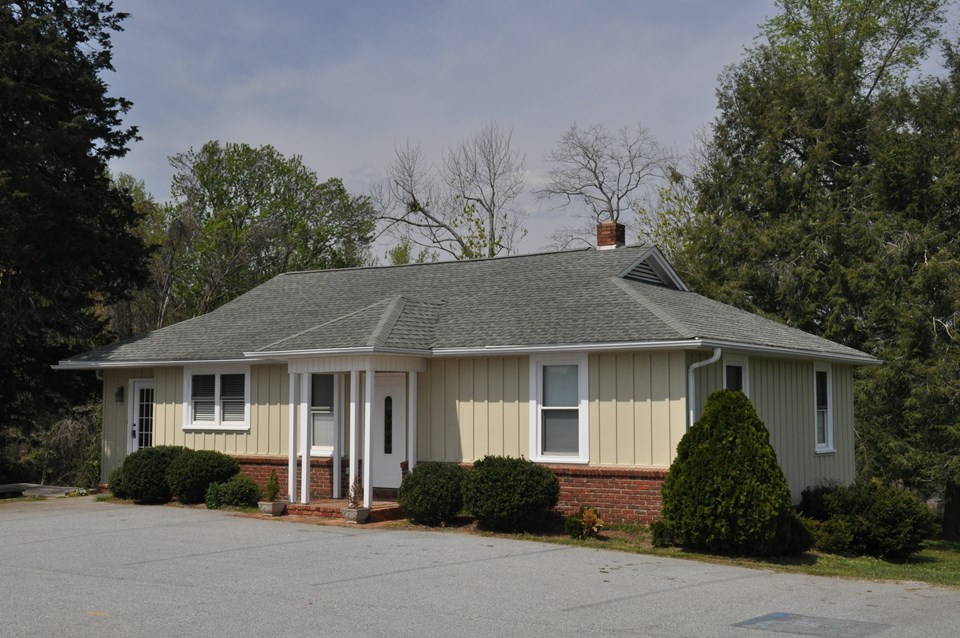
Front of the Cottage - This Cottage is zoned for Commercial as well as being used up until recently as a residential rental. There is 1200 SF of heated living space. The roof, windows, gutters, soffits, doors and heat pump were installed between 2005 and 2006 along with other major work done to the structure. The exterior is board and batten with brick.
location_on600 North Shamrock
Landrum, South Carolina 29356
Landrum, South Carolina 29356
SOLD!
attach_moneyPrice: $239,000
bedBeds: 2
bathtubBaths: 1
square_footSquare feet: 1,200
calendar_monthYear built: 1955
Own a little bit of Landrum's history! This location was the site of the old Landrum Hotel and the house was constructed using wood that was salvaged from it for the framework and interior including the Wormy Chestnut paneling and heart pine! The current renovations were done between 2005 and 2006 which included updates to the kitchen and bath with tile and a granite floor, new tilt in windows and doors, roof, soffits, gutters and heat pump. The property consists of 4 lots total, however the lot that the dwelling is on has been rezoned to C-2 to allow for commercial use, however the property has been used as a residential rental up until a short time ago and the paved front drive offers plenty of parking space. The remaining included lots are zoned R-2. This is a wonderful location and offers a short walk into town for shopping and dining as well as easy access to the interstate.
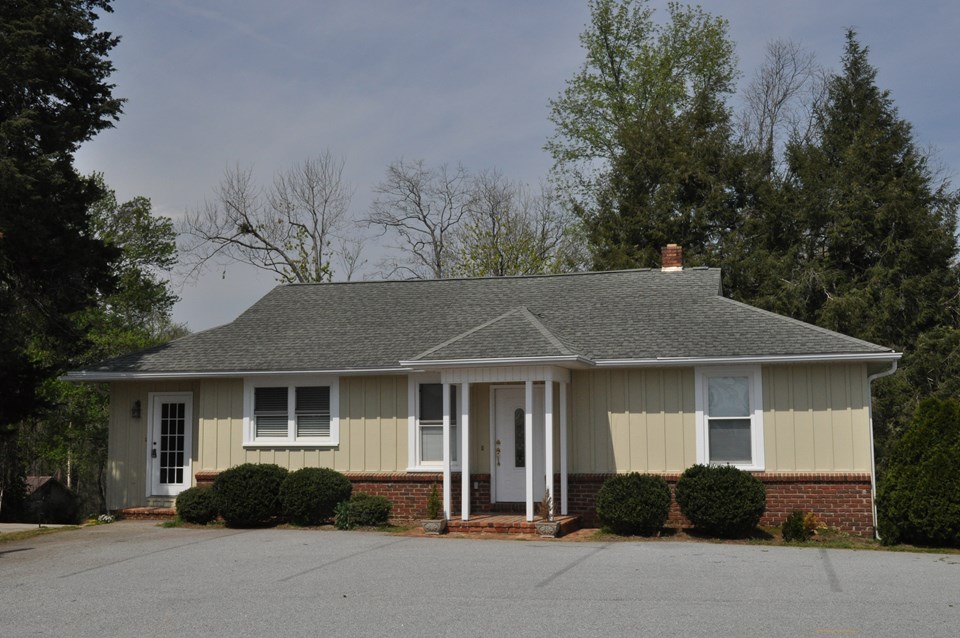
Plenty of Paved Parking - The parking was planned and installed with potential for commercial in mind, with 5 parking spaces and one Handicap space. The front entry porch opens to a spacious Foyer/Office, the bedrooms are on the right and the kitchen and dining is on the left. This dwelling was built using a fair amount of salvage from the old Landrum Hotel that sat on this site.
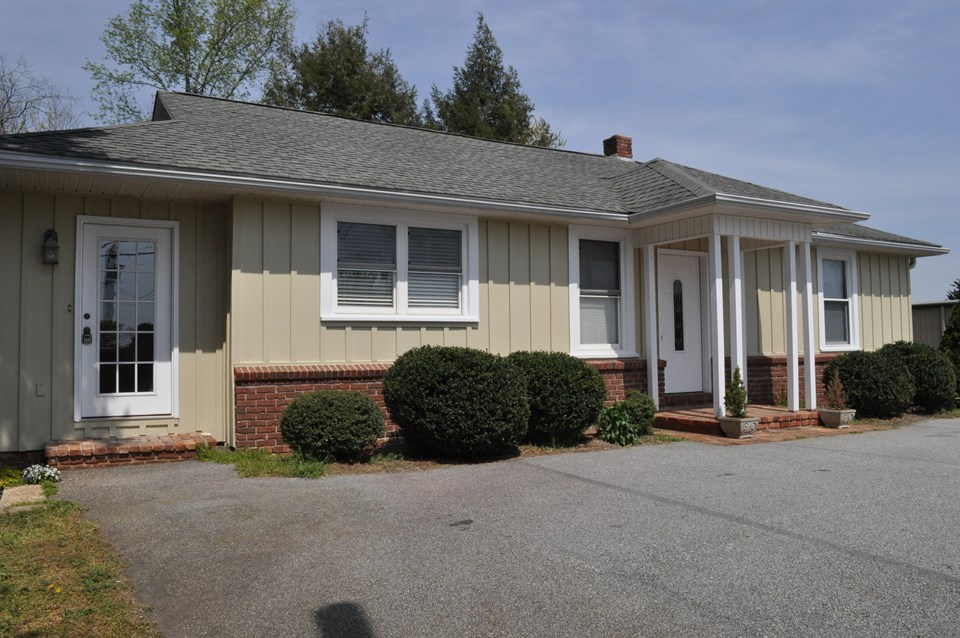
Another View of the Front - The door to the left goes to the dining area, which could double as office space as well. This was originally a porch and closed in to make more living space.
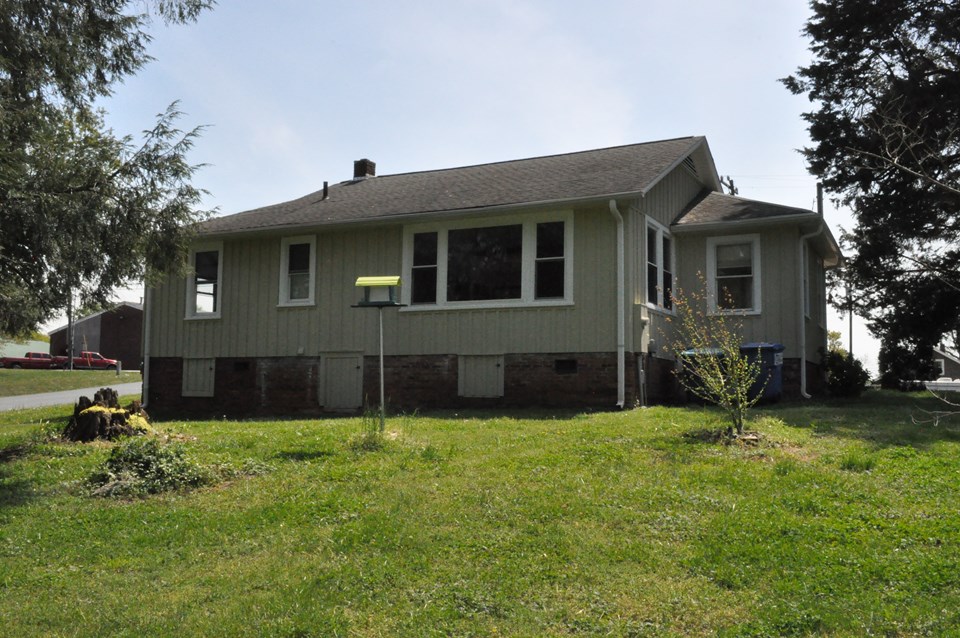
Back of the Cottage - The dwelling is on a crawl space and the windows to the left are for the bedroom and bath, the larger window is for the living room.
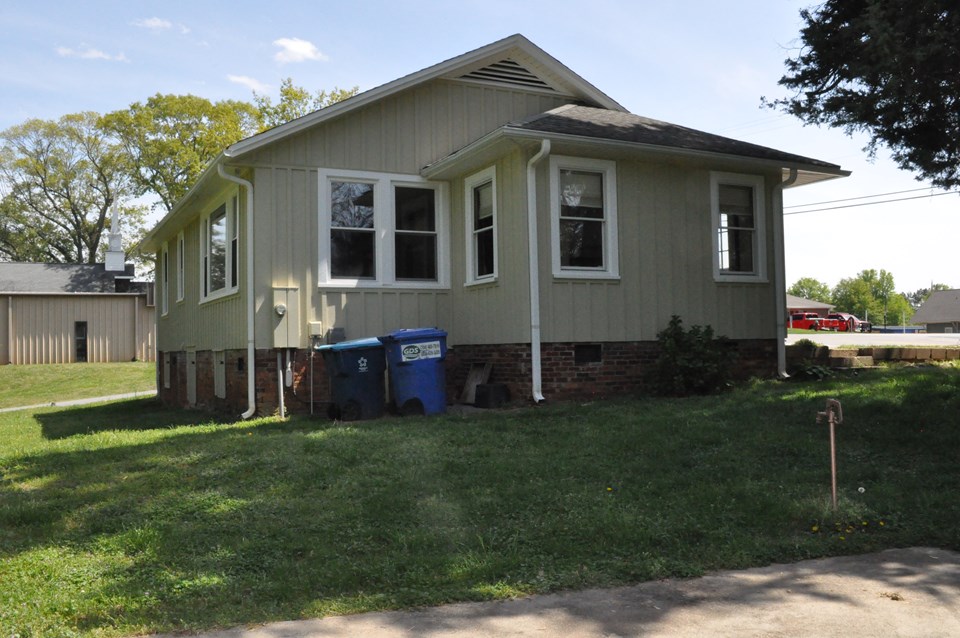
Side View - This view is of the left side with the extended area being the dining room. The cement pad shown in the photo was once used for the mobile home that was removed and remains on the lot for future use as a patio.
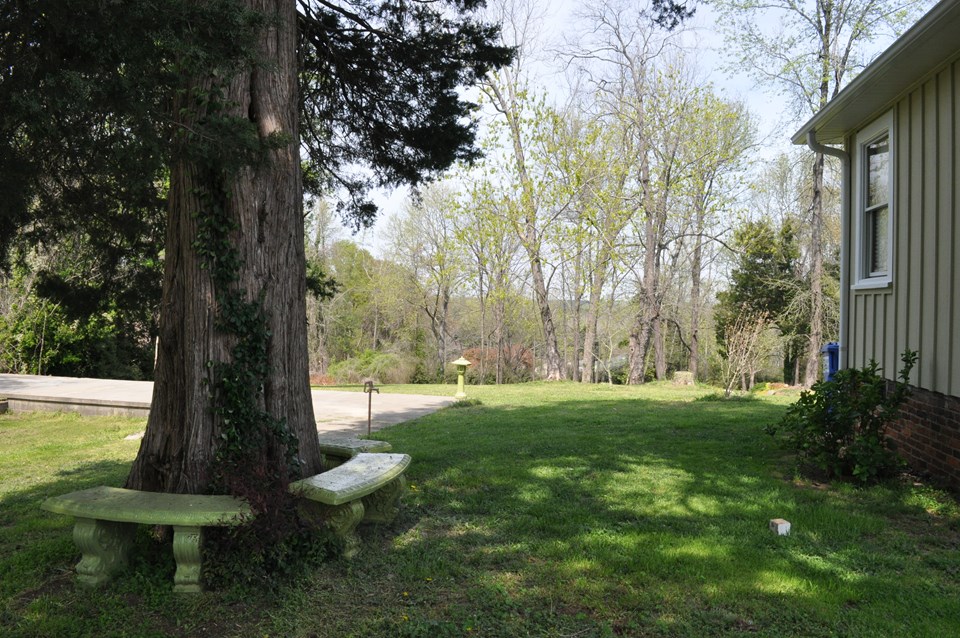
Left Side Yard and Cement Pad - This is the view to the left of the dwelling showing the cement pad that has served as a patio area. The lot to the left and the two behind the dwelling that are currently combined are zoned for residential only and can offer additional building lots or add privacy to the back of the property.
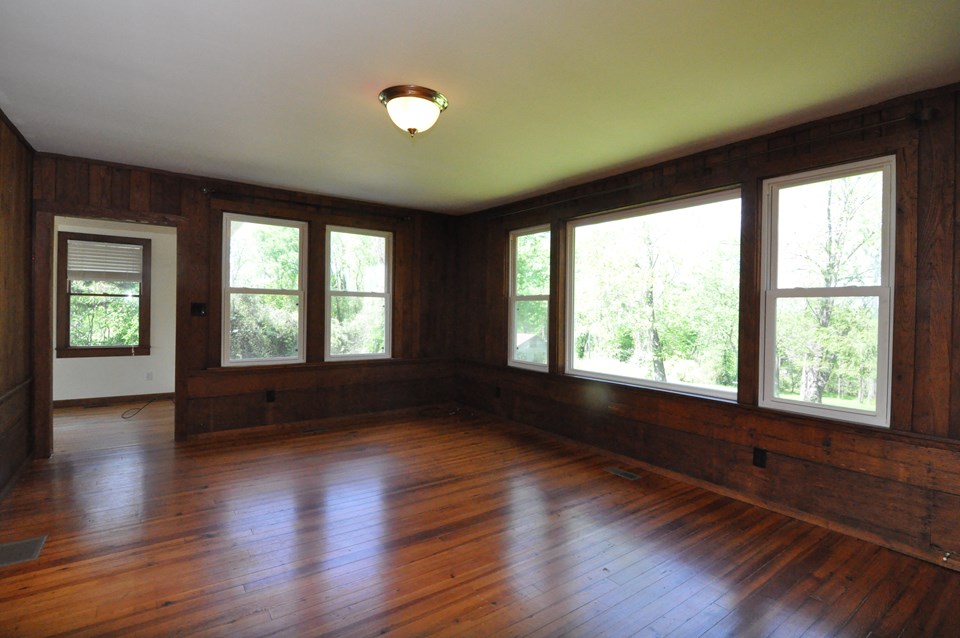
Living Room - The living room is 18 x 13.8 and paneled in wormy chestnut from the old hotel as well as the heart pine floor which also is used on several of the other rooms. Looking out the back windows you will see a view of the vacant lots dotted with trees and covered in grass. The door goes to the dining room.
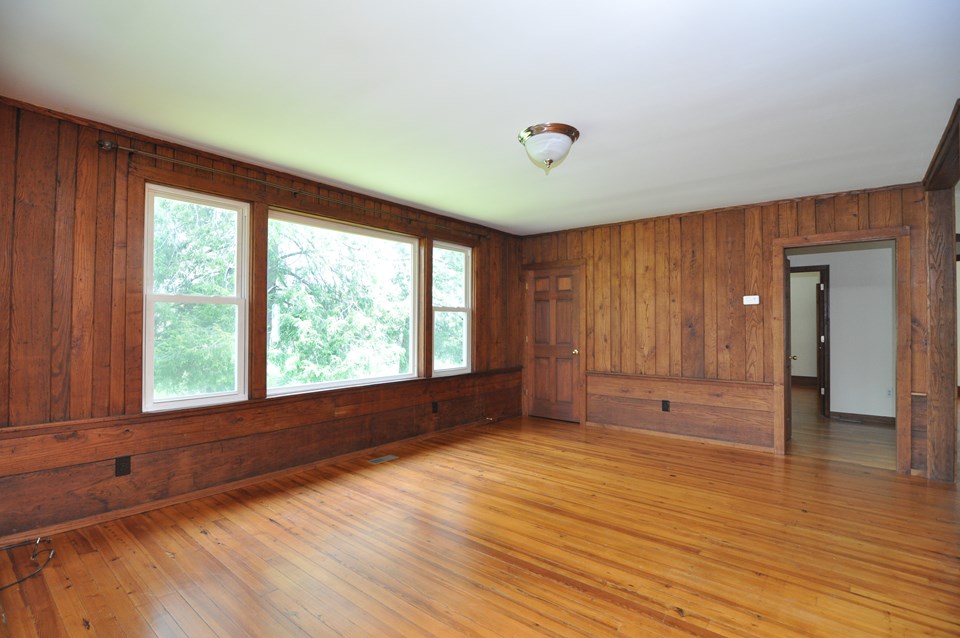
Living Room To Hallway - Here is another view of the living room. As you can see there is a closet to the back corner and there is a door that goes to the hall as well as one that goes to the Front foyer and kitchen.
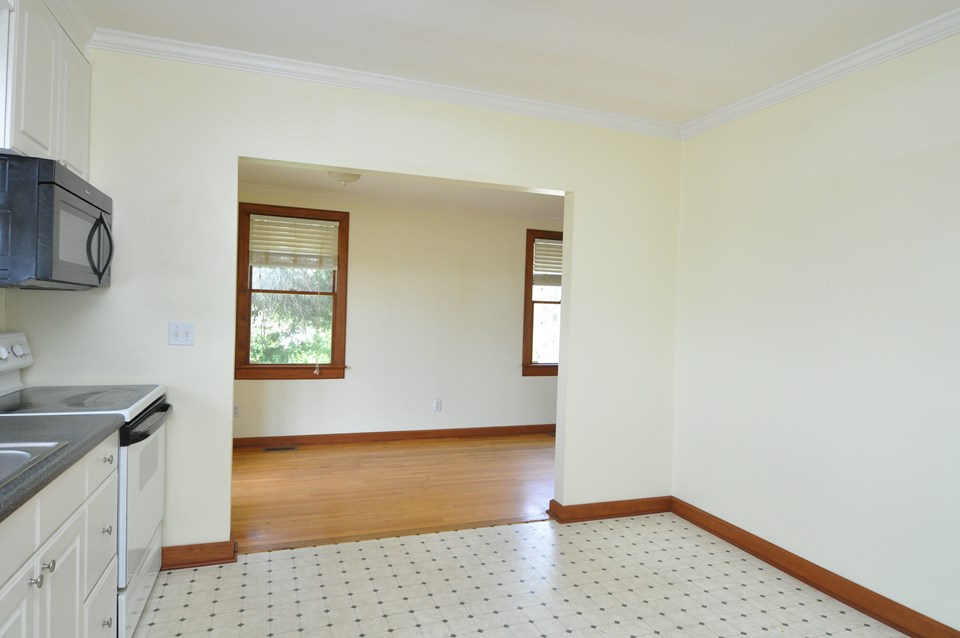
Kitchen - This view of the eat in kitchen shows the entry to the dining room/office area. There is plenty of room in the kitchen to have an island are add more cabinets as well as a table and chairs.
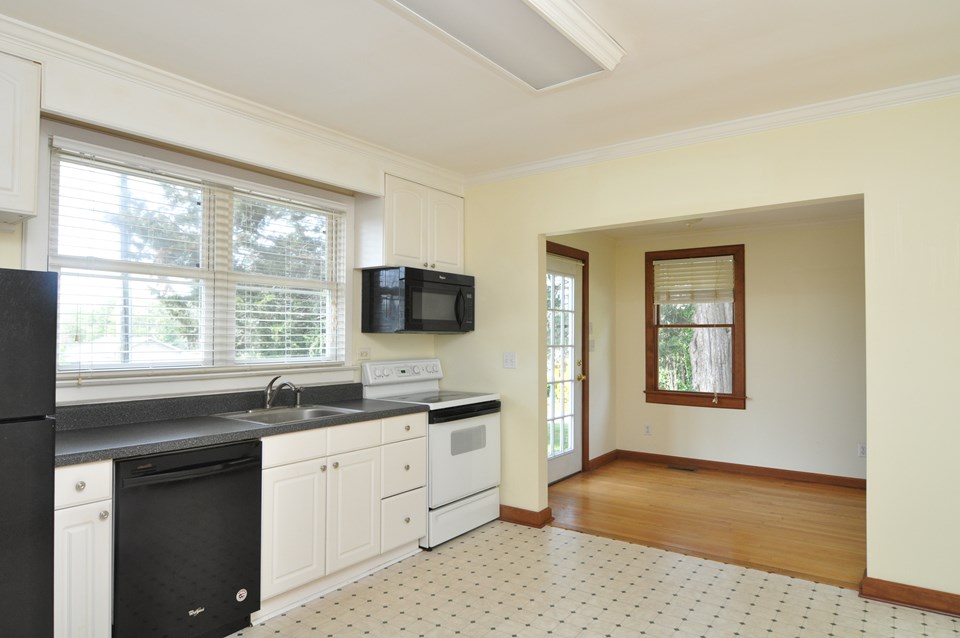
Kitchen - The eat in kitchen is 11.8 x 12 and has a vinyl floor. There is a dishwasher, smooth top range, microwave and a refrigerator. The counters are laminate and there is a disposal.
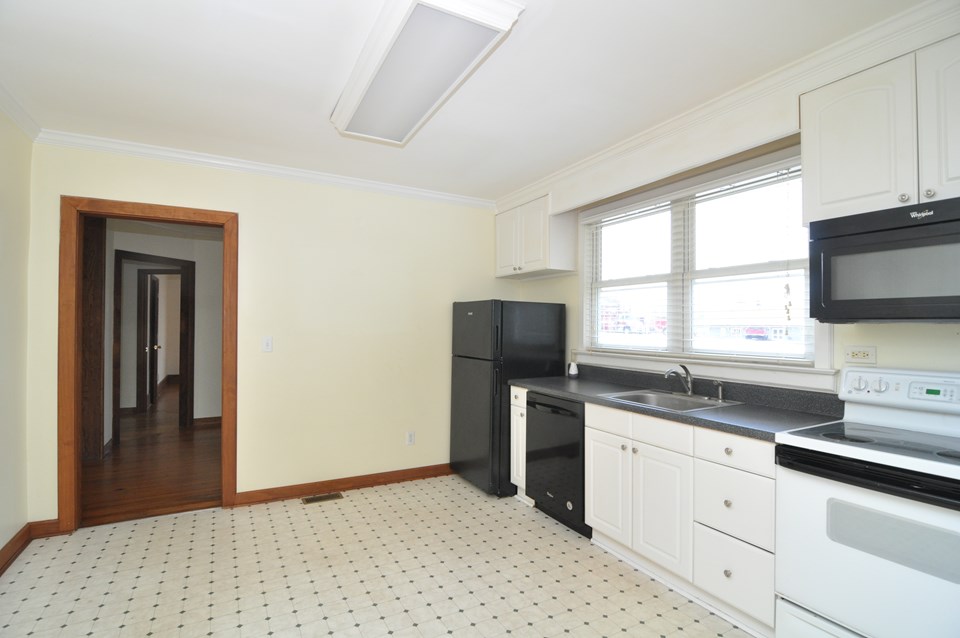
Kitchen To Foyer - Here is a view of the kitchen going to the foyer/office.
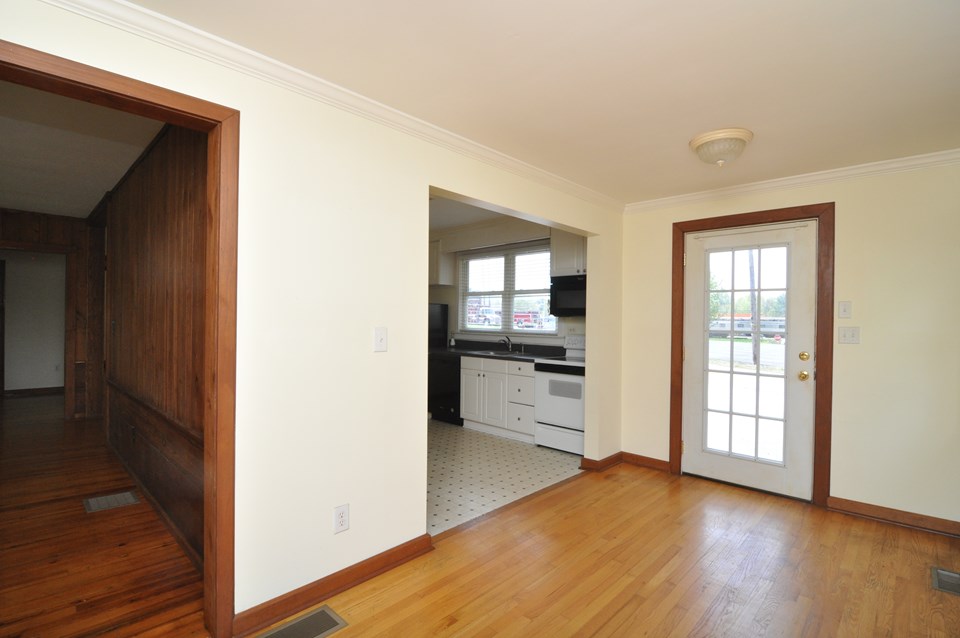
Dining - The dining room is 14.8x7.6 and has a hardwood floor. There is easy access to the living room and kitchen and the door goes out to the parking area.
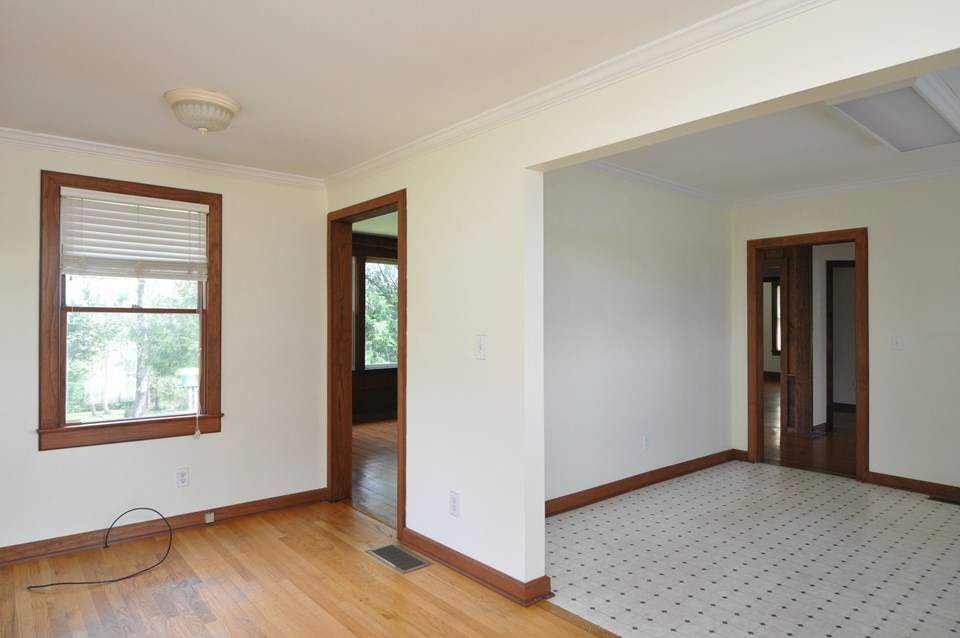
Dining - Here is the opposite view of the dining room with the kitchen to the right as well as the entry to the living room.
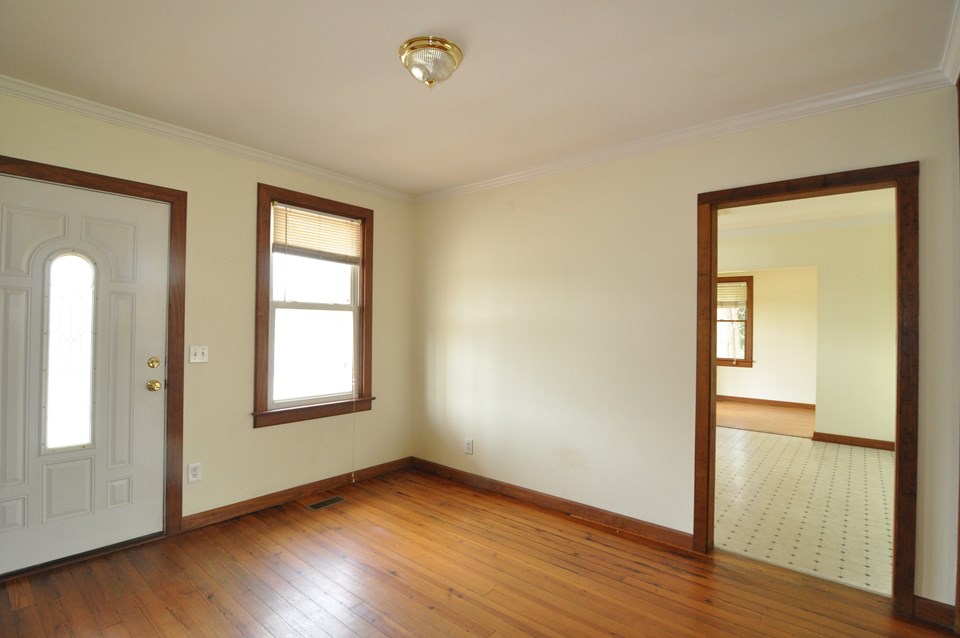
Front Entry Foyer - This foyer is a spacious room at 10 x 12. It is the center of the dwelling and has multiple uses such as a sitting room or office. The door shown is to the kitchen. Behind it is a small hallway and there is also a coat closet on the wall beside the front door.
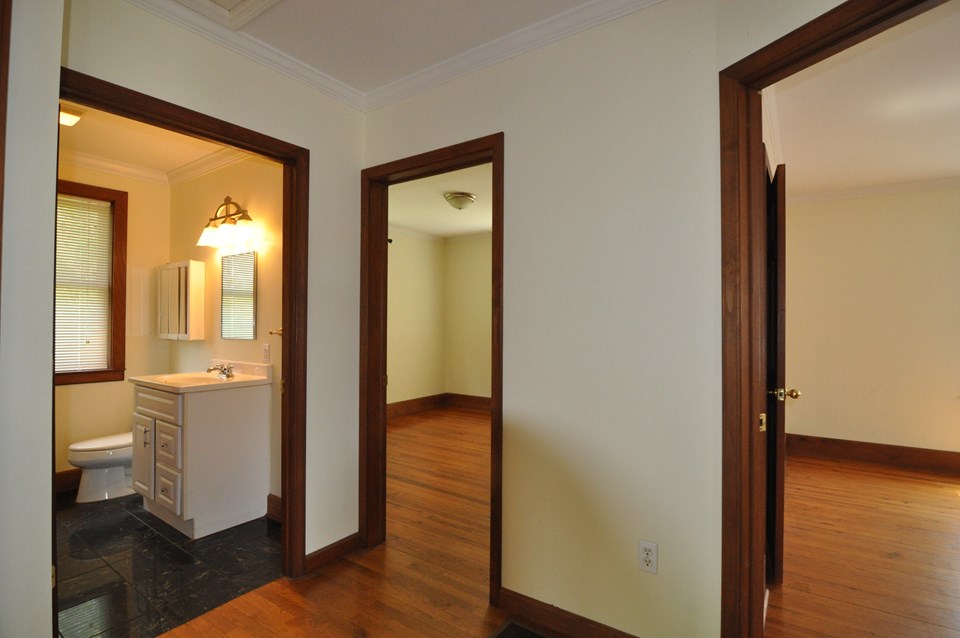
Hall - The hall is irregular in shape and extends off the foyer. Shown are the full bath with tile shower and granite tile floor and the two bedrooms located on the right side of the house. There is also a laundry closet with a stackable washer and dryer located to the left of the bathroom.
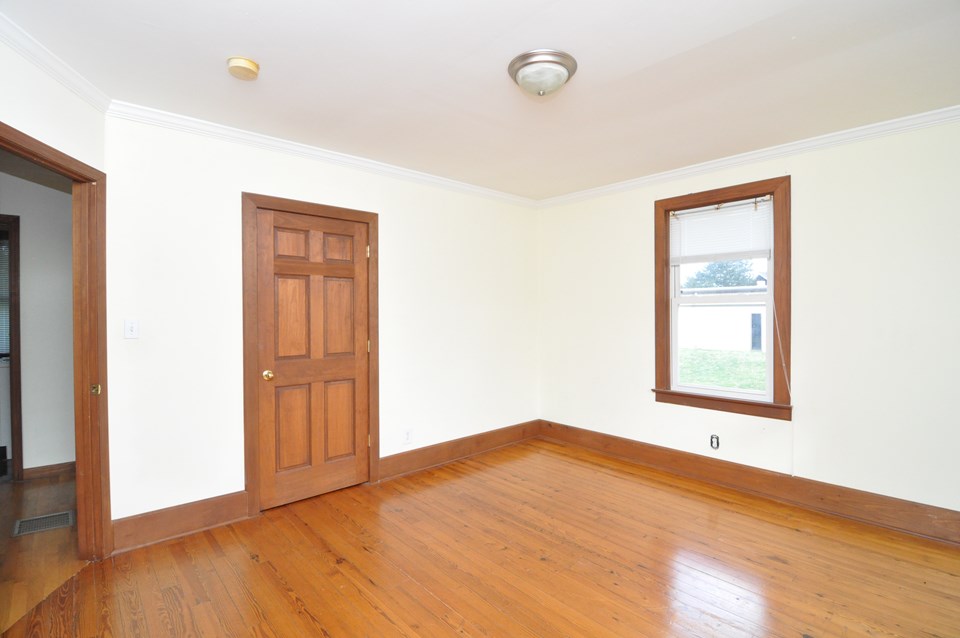
Front Bedroom - This is the 12 x 13.9 front bedroom, it has two closets and the door to the left is to the hall.
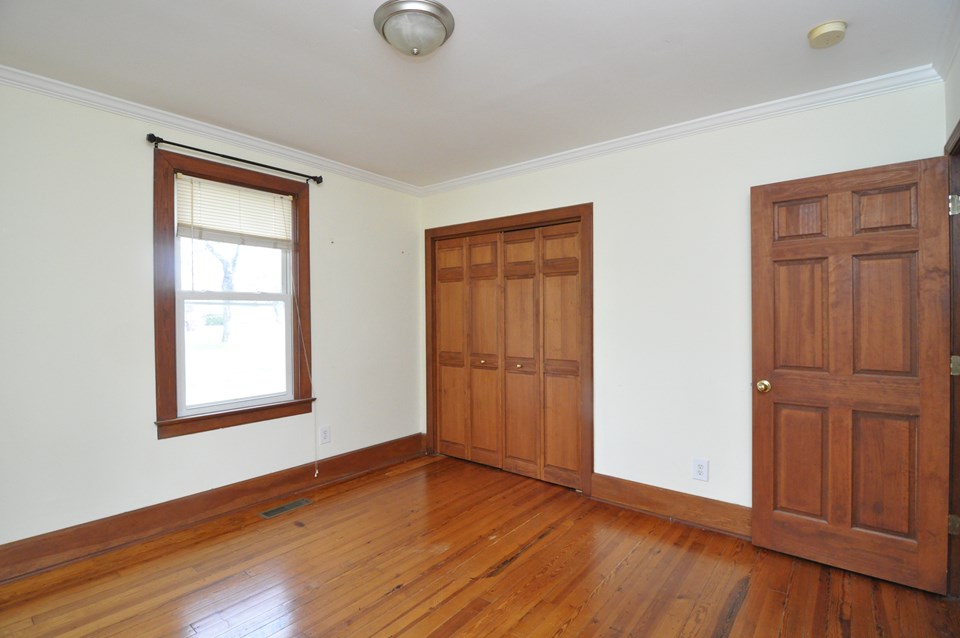
Front Bedroom - Here is another view of the front bedroom, it is the larger of the two.
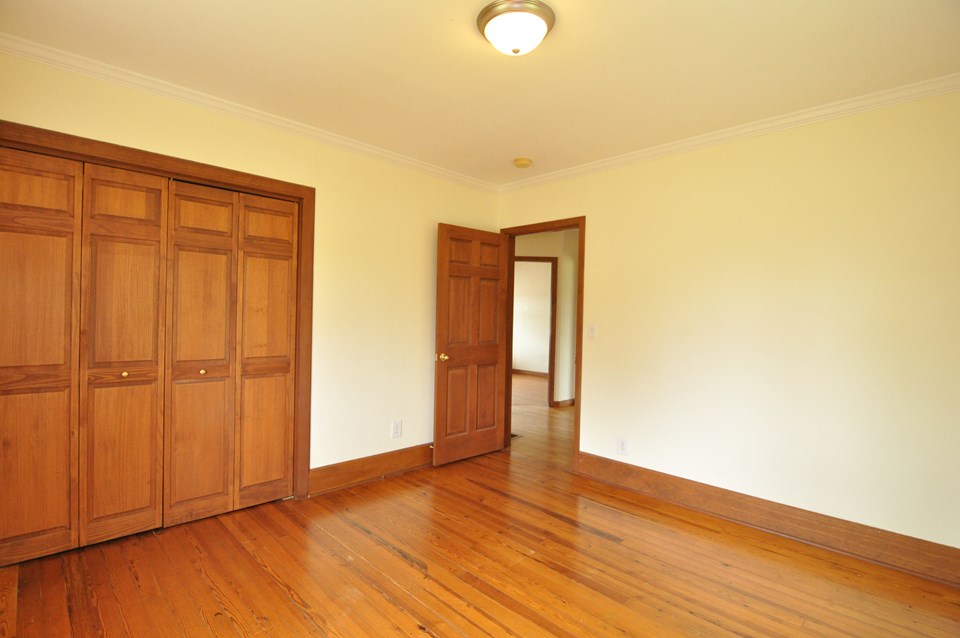
Back Bedroom - The back bedroom is 11.10 x 11.4 and has one closet and backs up to the bathroom, however it is only steps away from either of the bedrooms. There are two windows and like the bedrooms, all doors are solid wood inside the house.
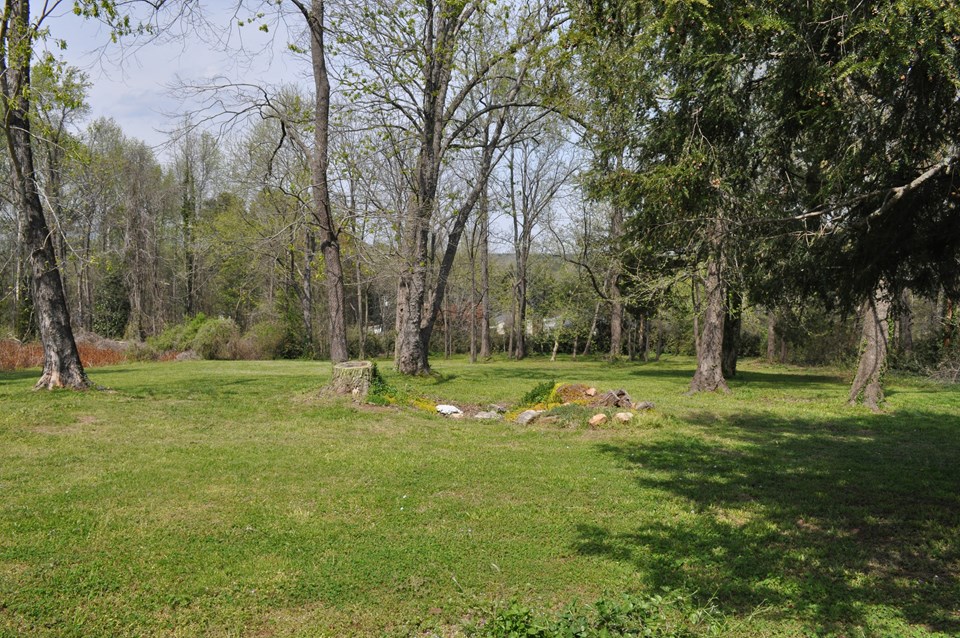
Back Lots - Located behind the house on the corner lot are two combined lots that would make a great building site, lying relatively level and dotted with mature trees. Building lots are at a premium in Landrum so the extra property can offer options for additional dwellings or privacy.
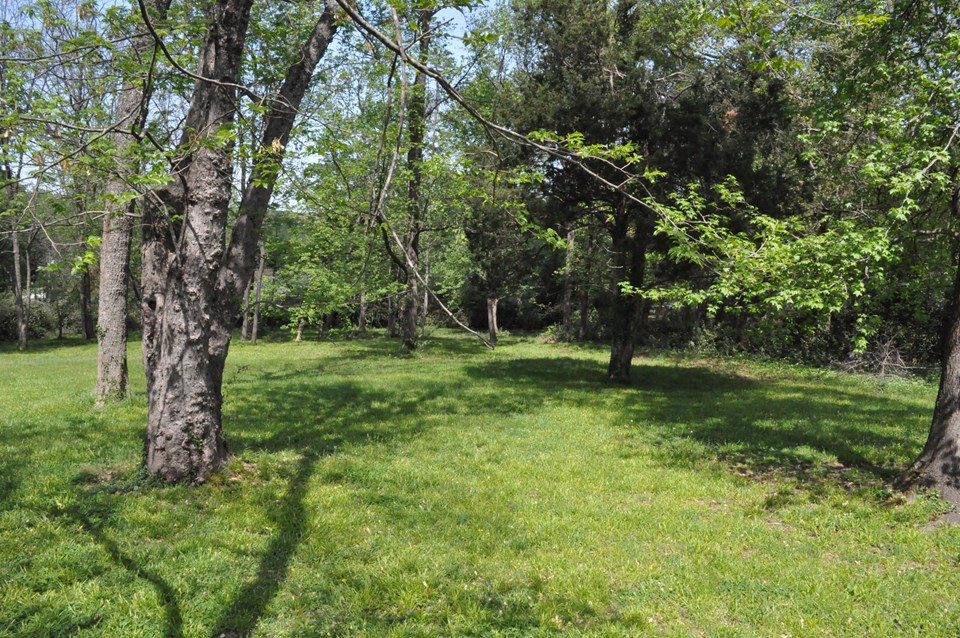
Another View of The Back Lots









