Lovely Brick Home Outside Tryon on 5 acres, 3/2.5, Many Recent Updates!
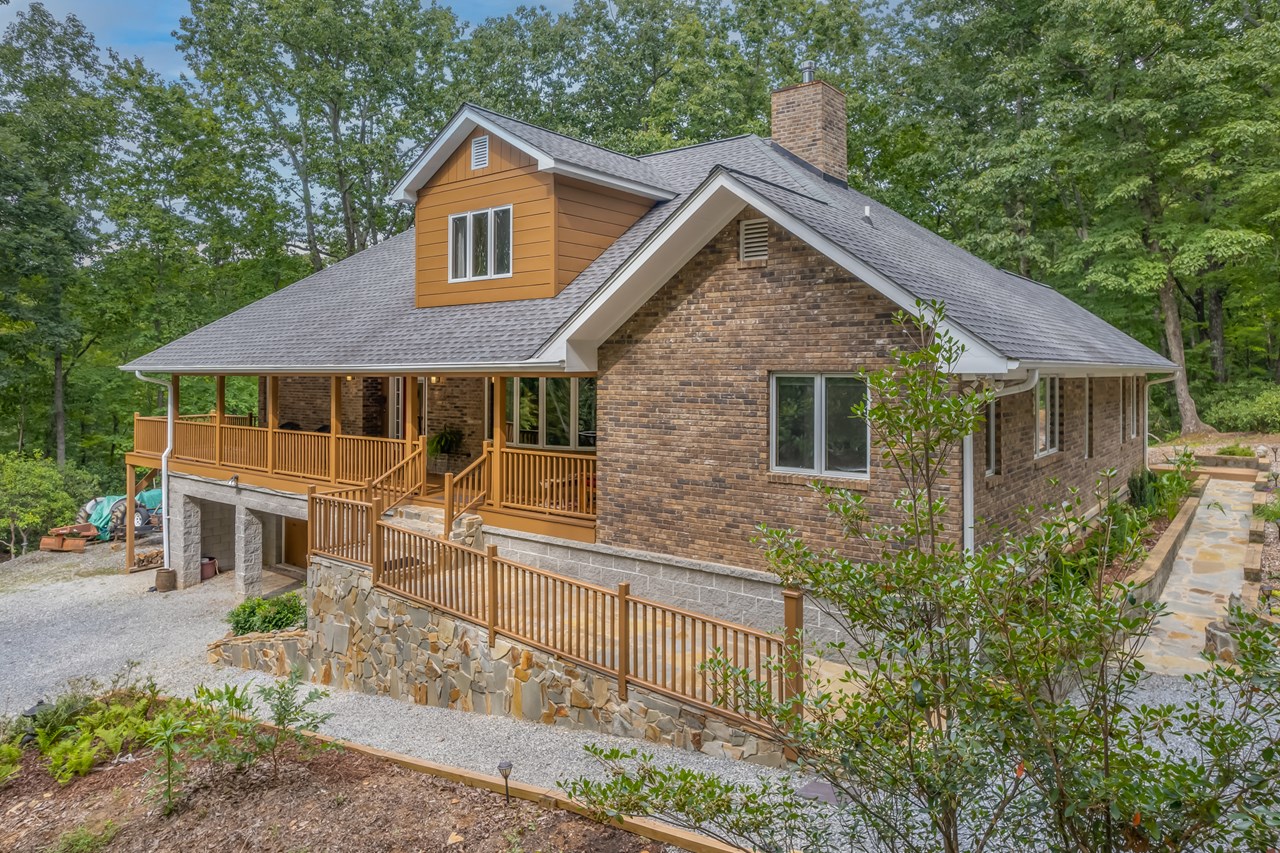
Traditional Brick Faced Home - This home is completely brick veneer and all the windows are Pella. This view also takes in the right side of the home where the Office and Primary bedroom are located. The dormer houses a skylight for the front entry foyer. There is a stone ramp style walkway from the parking area off the circular drive. Roof is architectural shingle and about 6 years old.
location_on132 Foxwood Drive
Tryon, North Carolina 28782
Tryon, North Carolina 28782
SOLD!
attach_moneyPrice: $579,500
bedBeds: 3
bathtubBaths: 2
faucetHalf-baths: 1
square_footSquare feet: 2,264
calendar_monthYear built: 1993
Be impressed with this lovely home sited on five acres located in the desirable Snaffles Subdivision with an extensive winter mountain view and FETA trail access. Multiple recent and attractive updates include the kitchen and bathrooms. Semi open floor plan of the main living area features hardwood floors and vaulted ceiling and a Jotul woodstove. The kitchen features a honed granite counter, tile floor and backsplash plus new appliances a year ago. The primary suite features a full bath and French doors opening to it's own sitting room with deck access. The loft style family room is on the second level and there are two walk in attic storage areas, with one being partially finished that could make a great hobby room. The roof is 6 years old and there is a basement that is the location of the garage as well as a half bath with utility sink and a wood furnace that heats the entire home as a back up! Plenty of storage and room for a work shop and so much more. A definite must see! Please note that the room dimensions are not exact, they are rounded and meant to give you an idea of the space for each room.
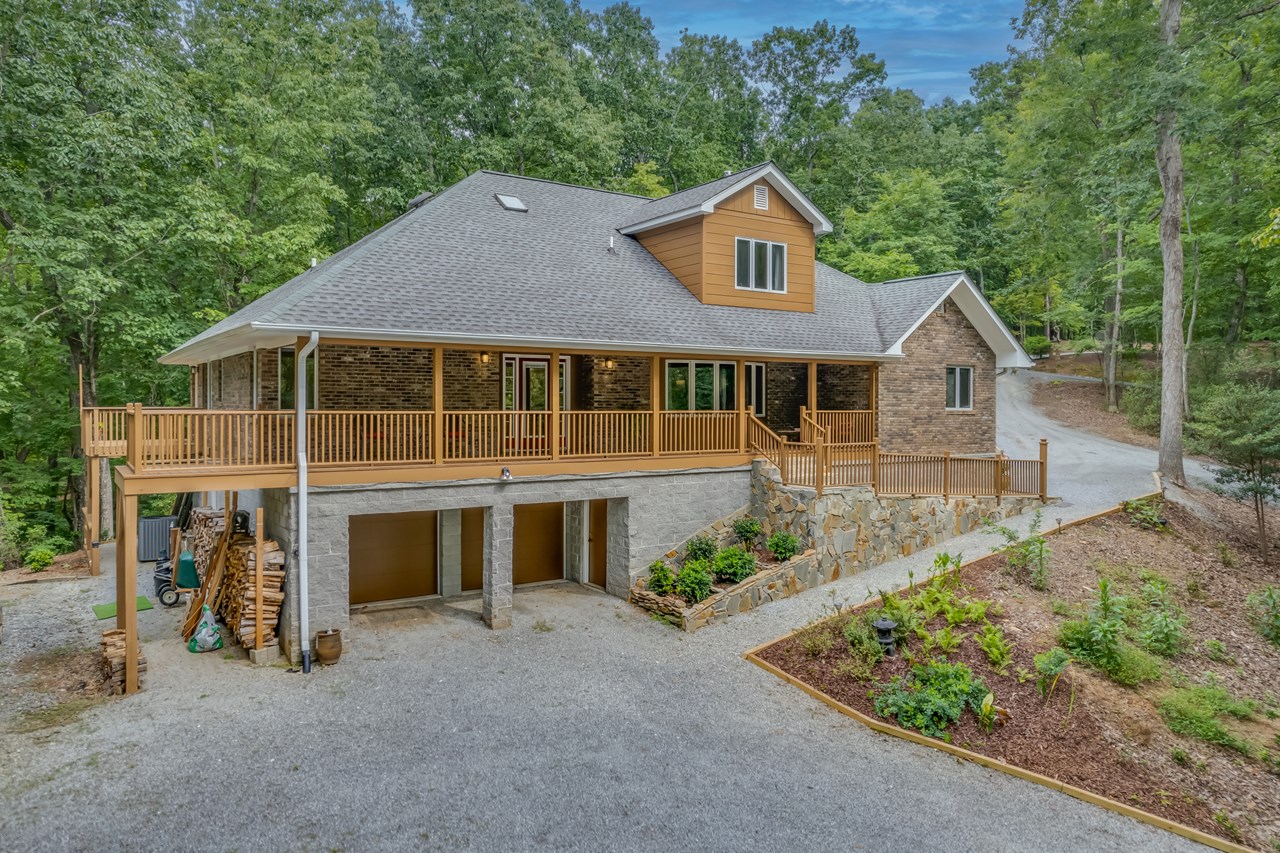
Front and Left Side - The front porch is 53 x 8 and extends off the side. The basement style foundation houses a two car garage and additional area for mechanical that fades into a crawl that is open to that portion of the basement. The hot water heater was replaced this year. There is a Woodchuck, wood burning furnace in the basement for back up heat. The heat pump is located on the left side of the house and there is a walk out door also located on the left.
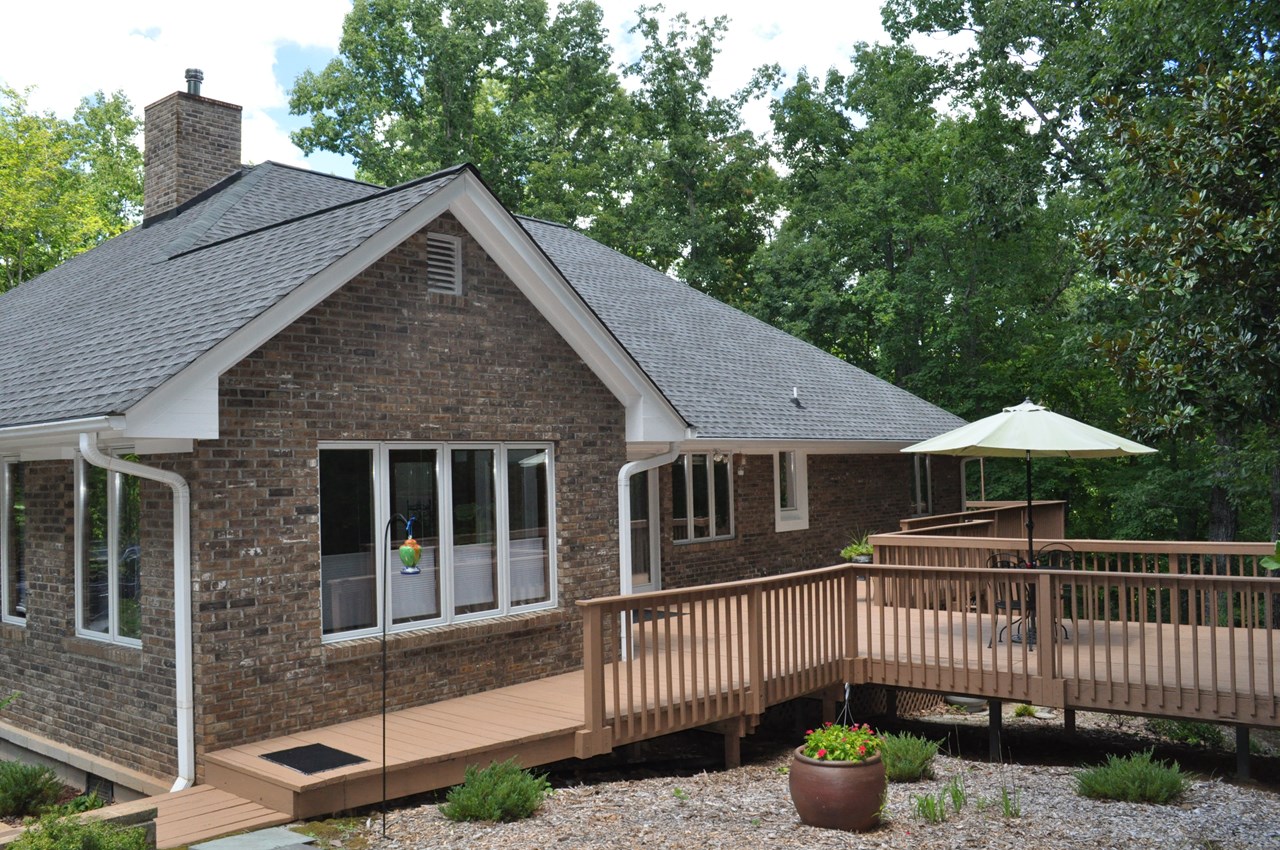
Back of the Home - A stone walk takes you around the right side of the home to the deck. The sitting room off the primary bedroom is shown to the left and it has direct access to the deck. The deck wraps around to the back left side of the home with an entrance to the back guest bedroom as well.
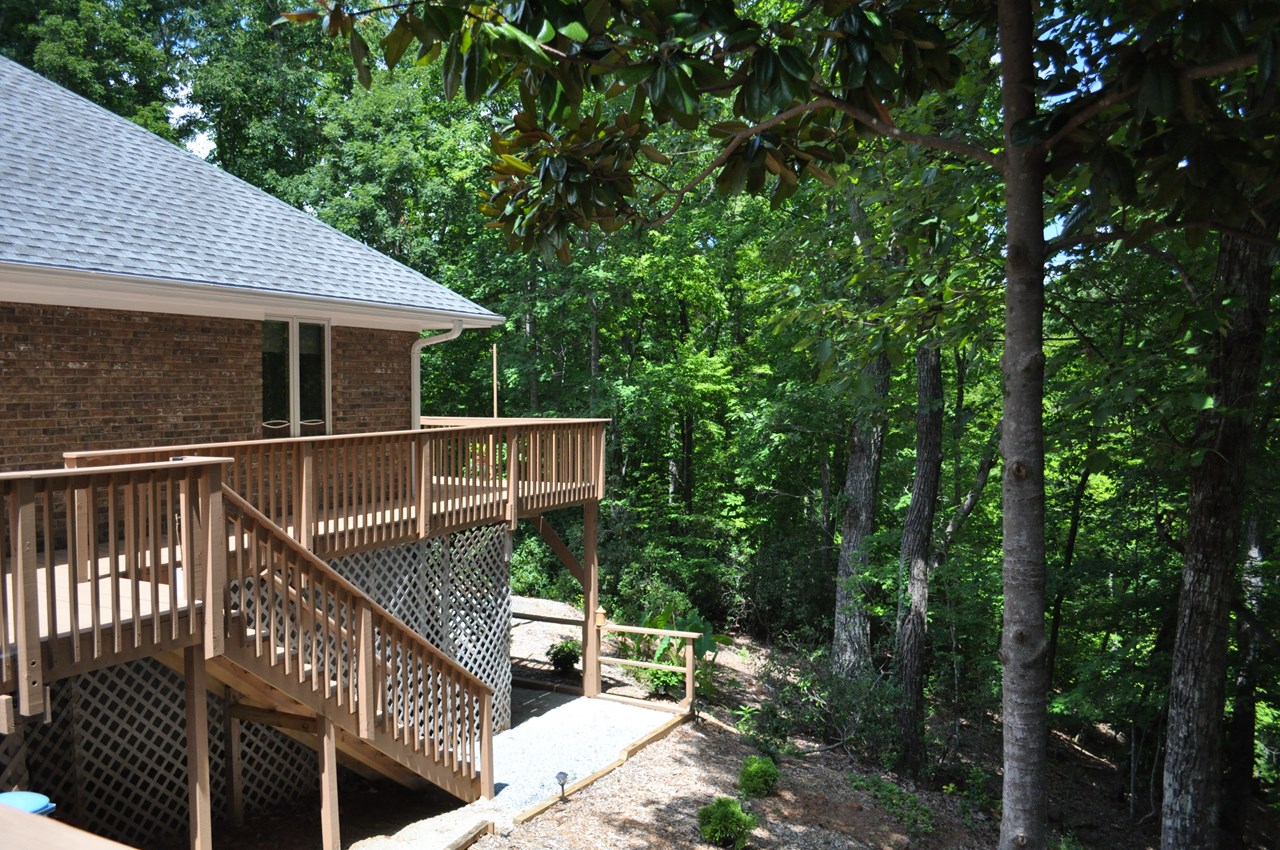
Back Stairs - The stairs off the back deck go down to the lower part of the house on the left side.
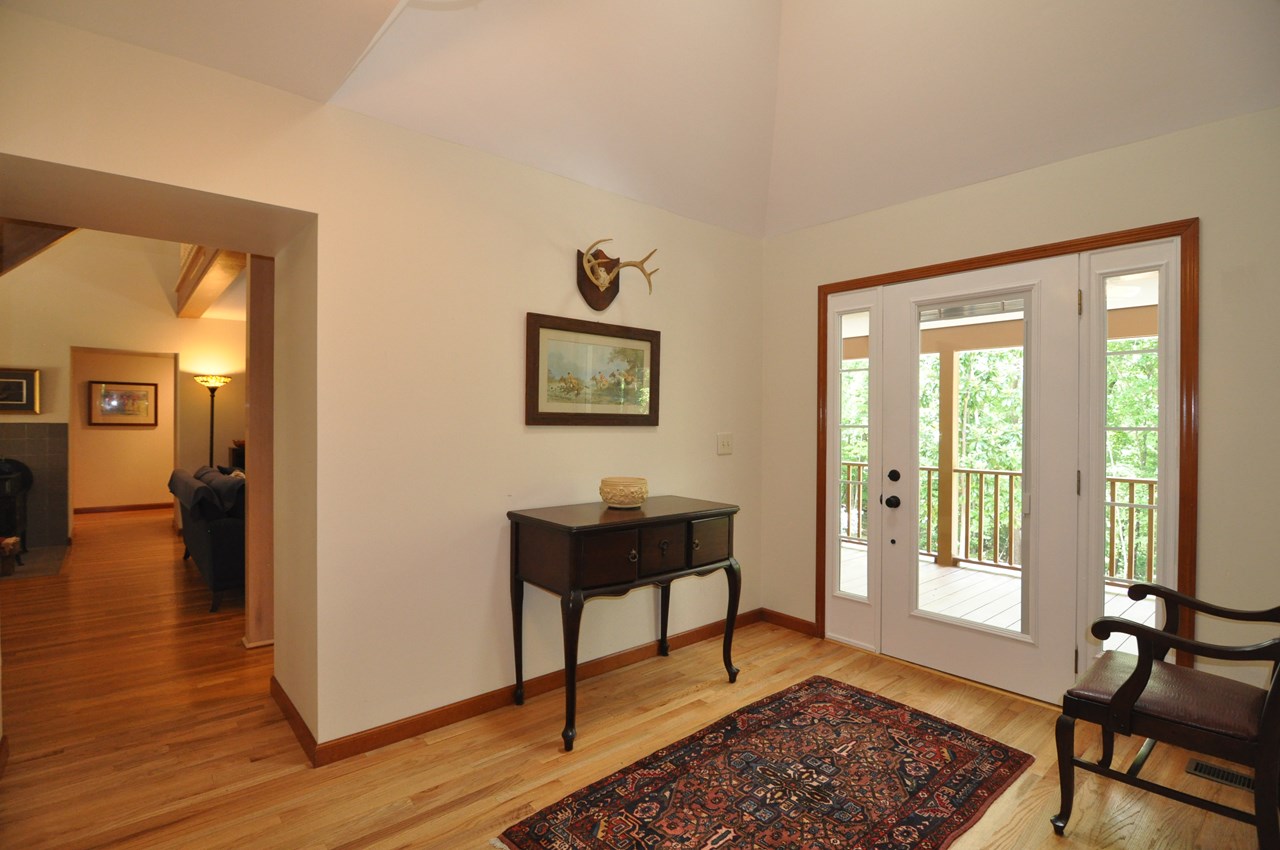
Entry Foyer - The Entry Foyer is 8 x 12 and has a hardwood floor and skylight above. Through the opening is the Living and dining room.
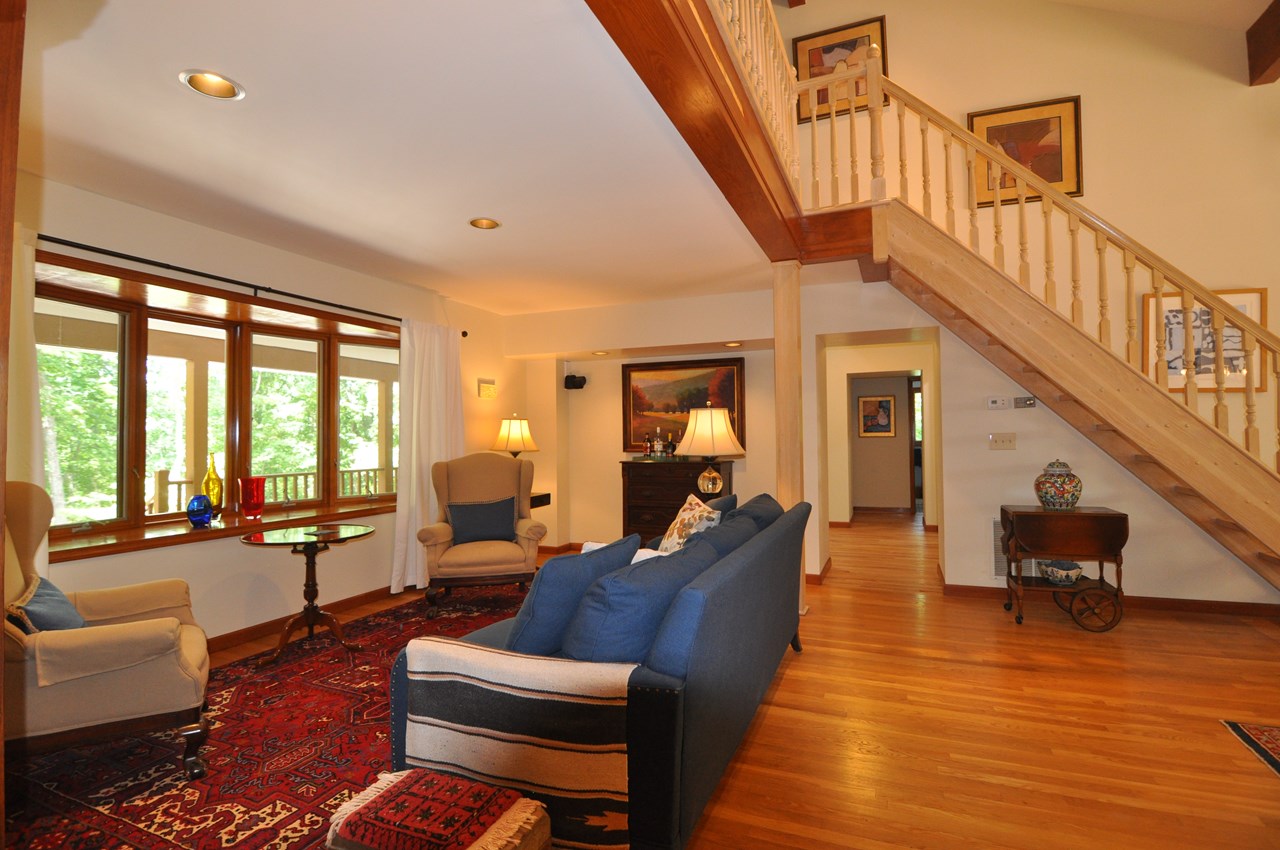
Living Room To Foyer - This view of the living room is facing the foyer and beyond the foyer are the two guest bedrooms and bath. The stairs go up to the loft style family room. There is a bay style window in the front.
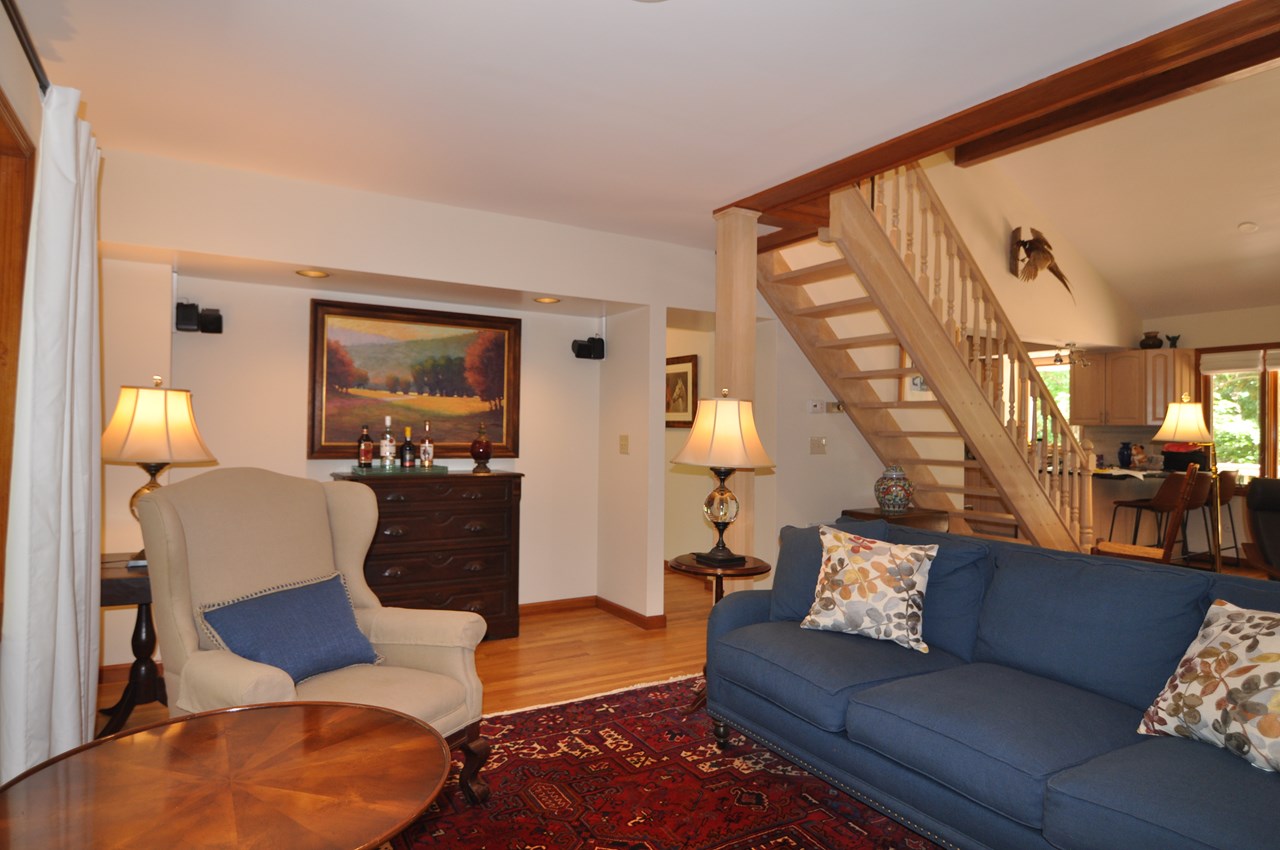
Living Room - The living room area is about 13 x 19 and shows the area beyond it.
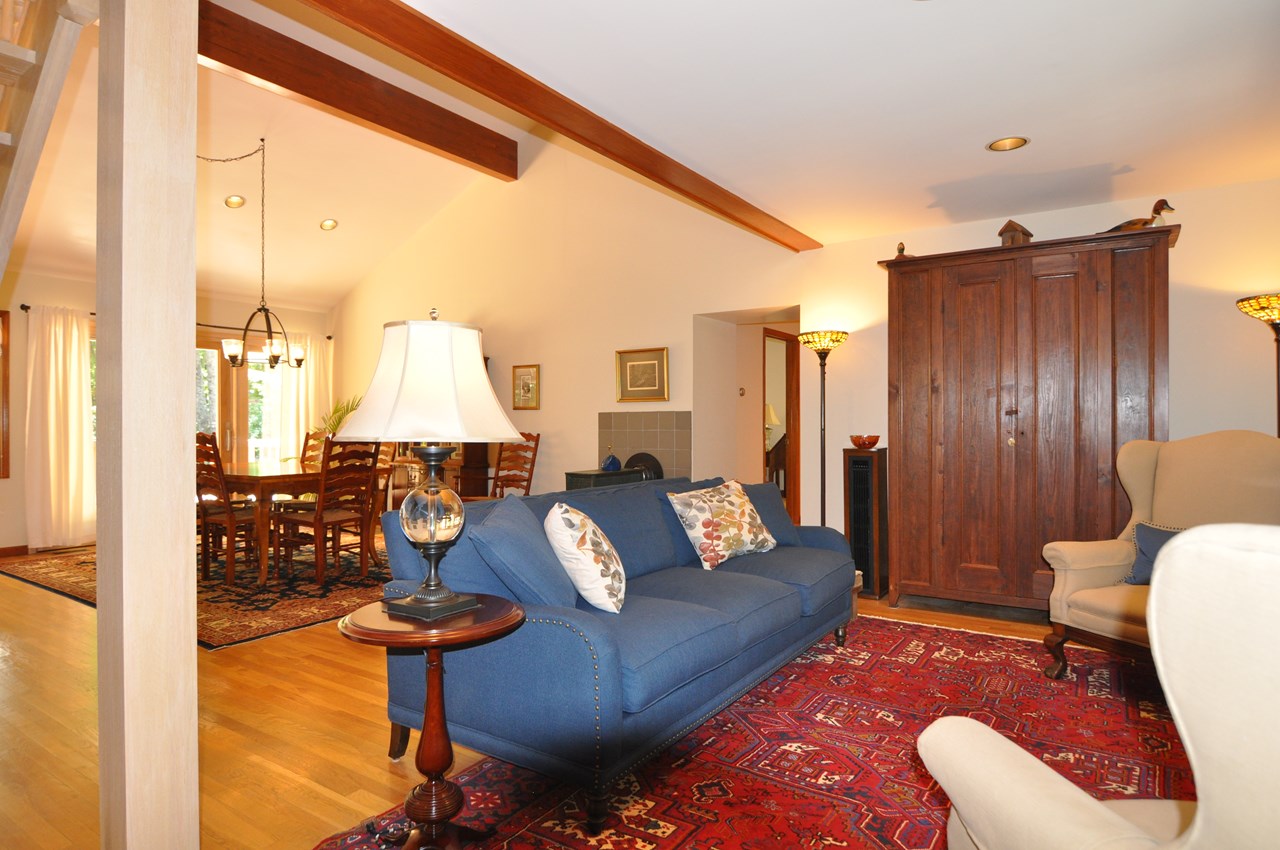
Living Room to Dining - The living room and dining area could easily be reversed to change the dynamic of the rooms. The opening to the right is a hall to the Primary bedroom, laundry and office.
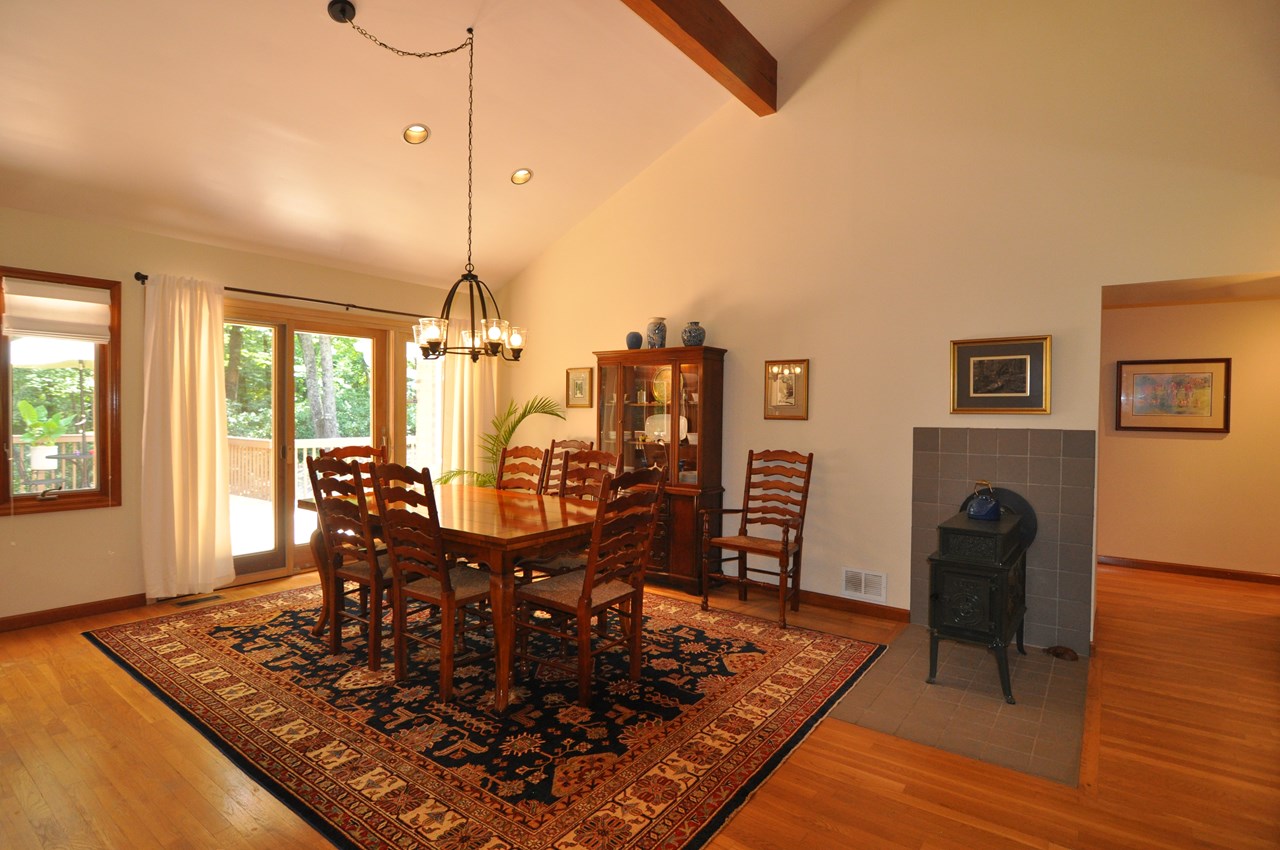
Dining Area - The Dining and Living room flow into each other, and this area is 13 x 16. There is a Jotul, wood stove on a hearth between the rooms and there are Pella sliding doors that go out to the back deck. The floors are all hardwood and extend to the hall and other rooms on this side of the home. The ceiling is vaulted over the dining area.
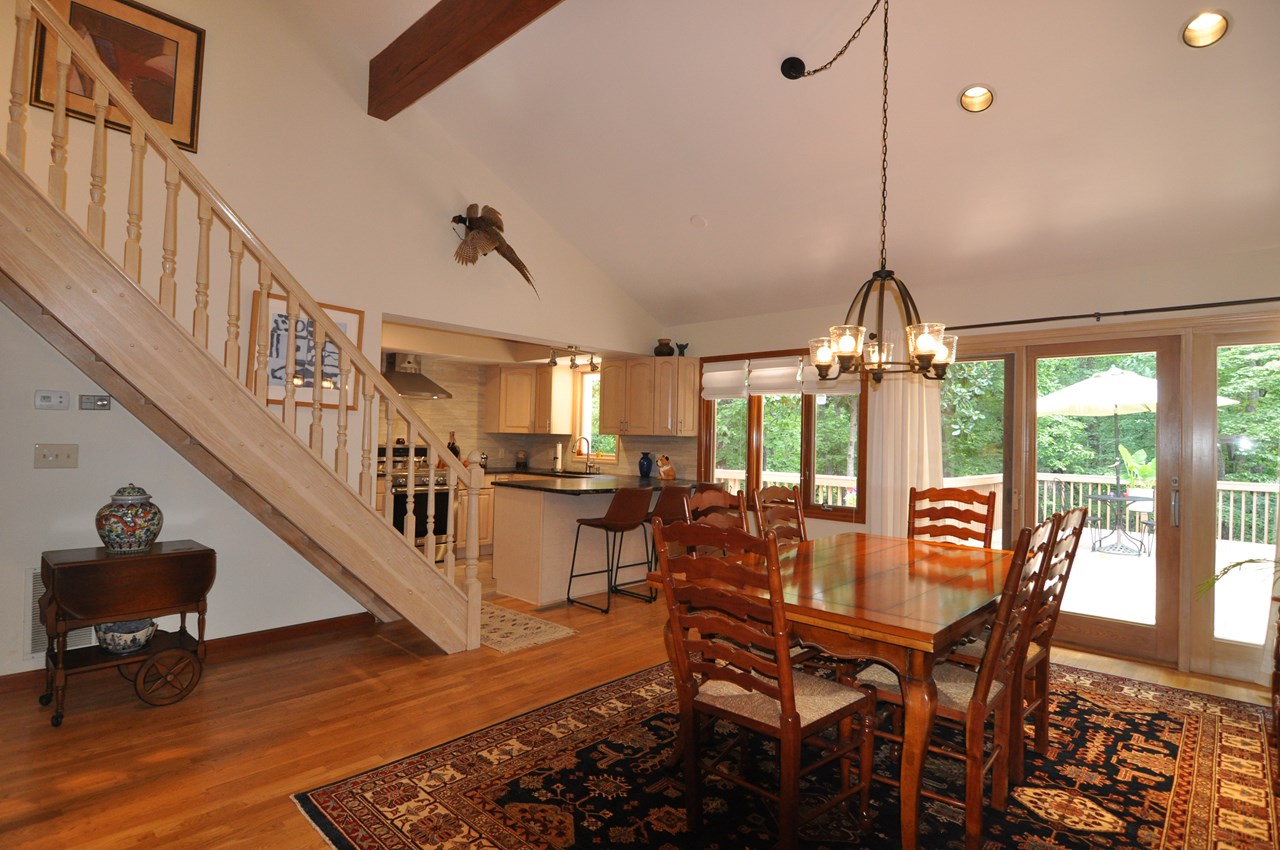
Dining to Kitchen And Deck - This view shows the kitchen as well as the stairs going to the family room. The sliding doors to the deck are Pella.
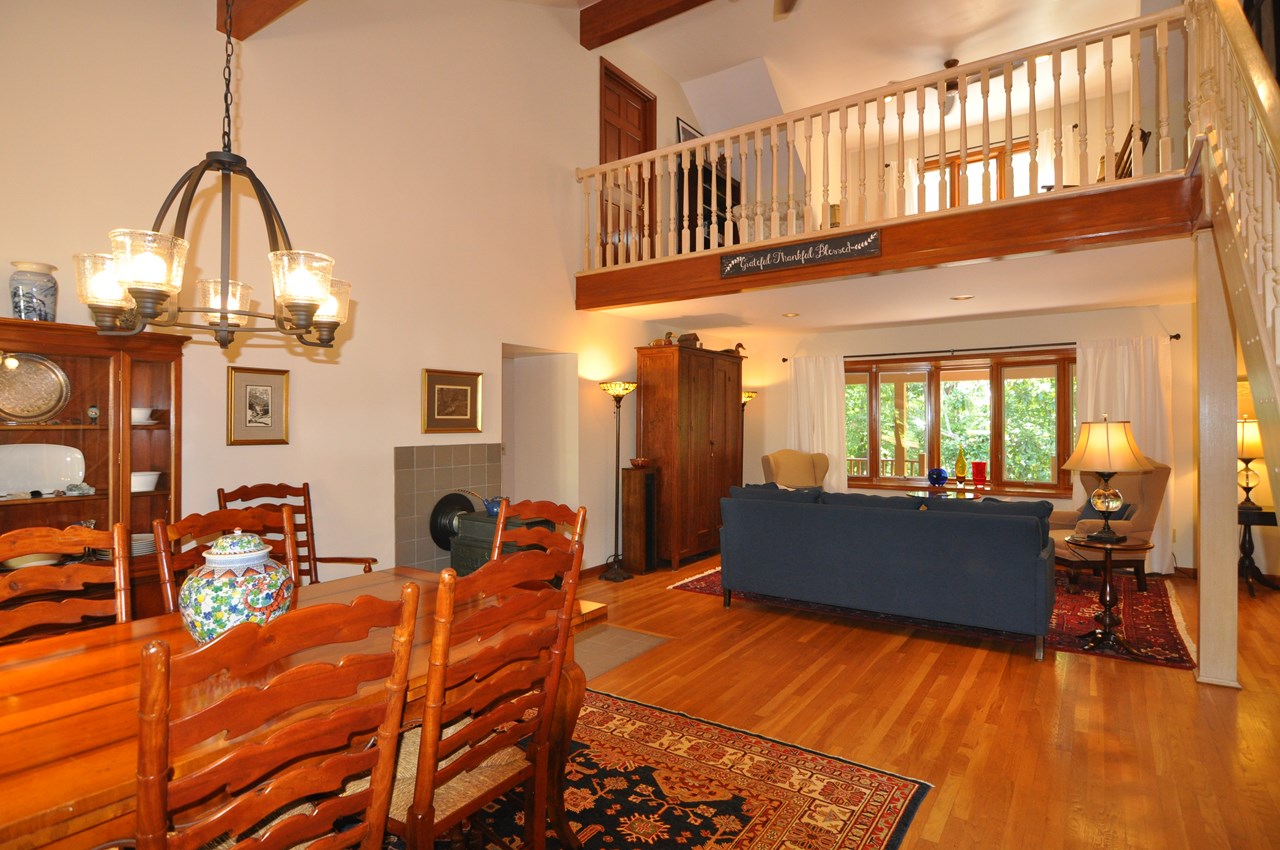
Dining to Living Room and Family Room - This view shows the view looking from the dining room to the front of the home. The door in the family room goes to walk in attic storage.
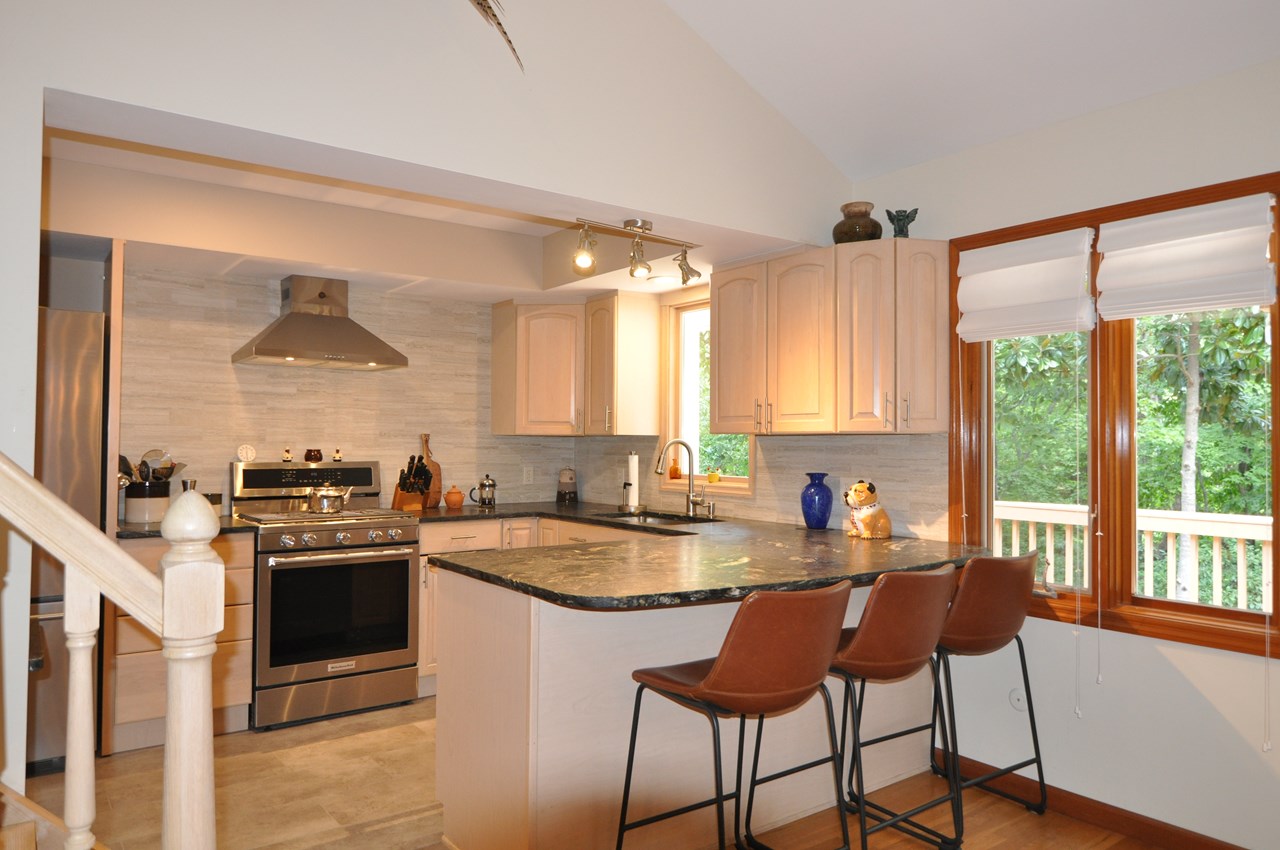
Kitchen - The kitchen is off the dining area and irregular in size, but approximately 9 x 15. The floor and backsplashes are tile and the counters are honed granite. There is a breakfast bar and the appliances are all newer. There is a built in hood over the gas range and a farm style sink. There is a built in pantry cabinet and there is a shelf for a free standing microwave. The windows look out to the back deck.
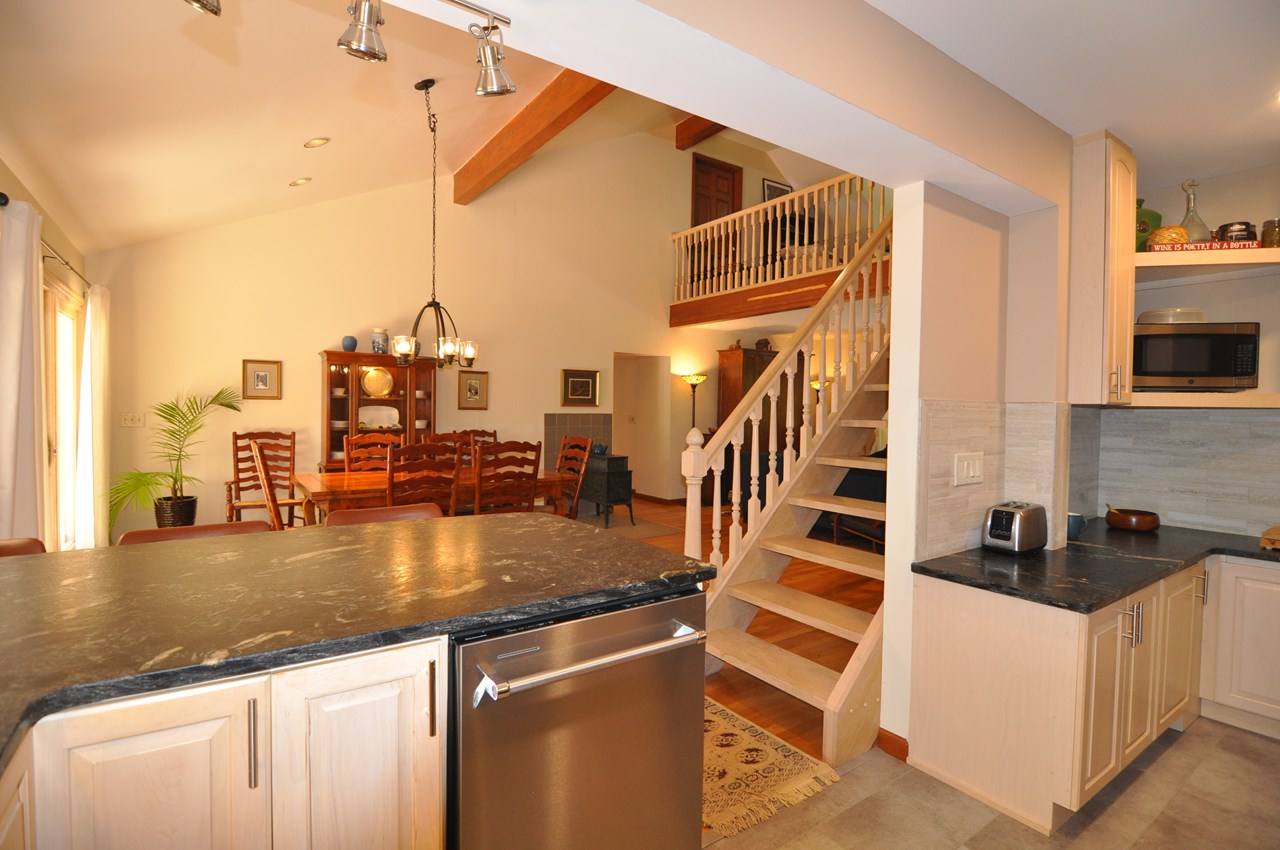
Kitchen to Dining Area - This photos shows the location of the dishwasher. The stairs go up to the family room.
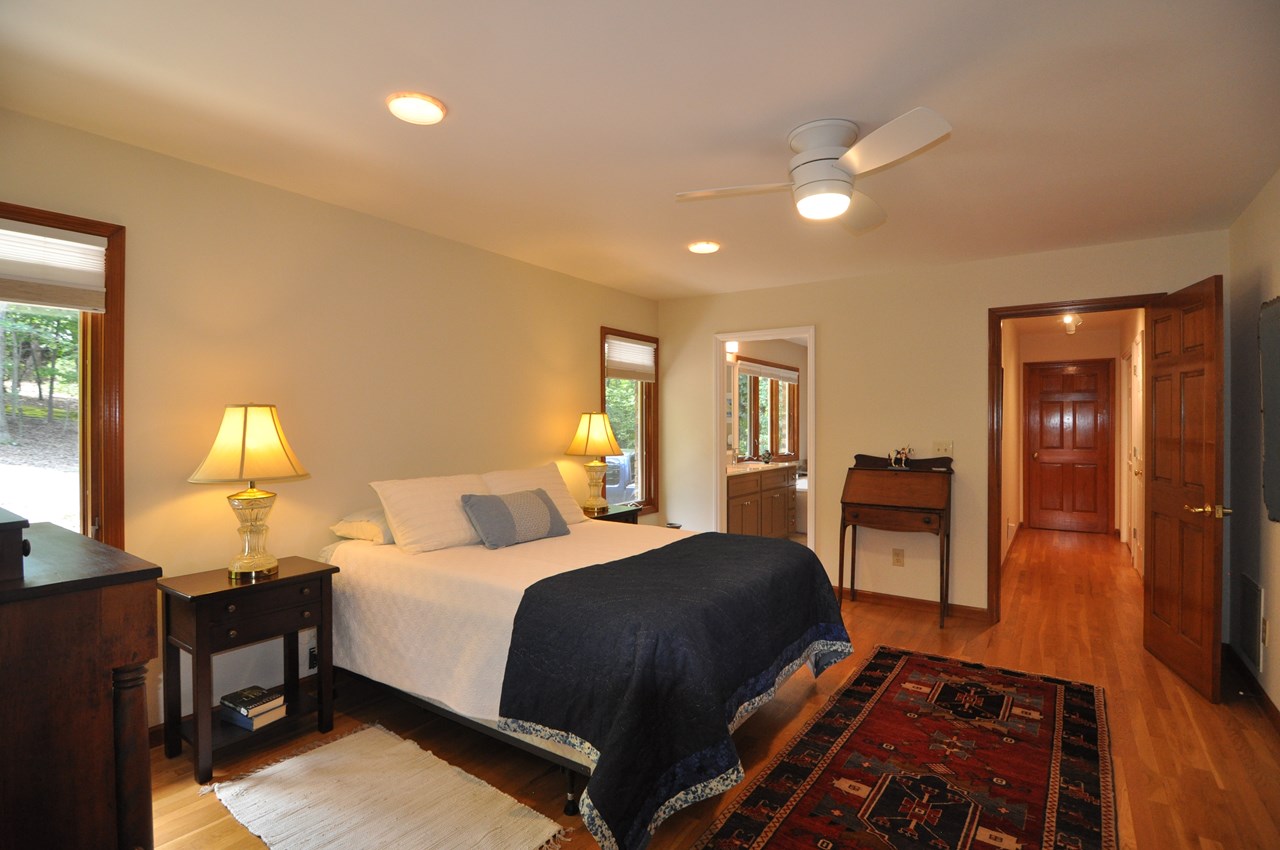
Primary Bedroom - The primary bedroom is 12 x 15 and has a full bath. The hall goes toward the front of the home with the office being the door shown at the end of the hall. Also located in the hall is a spacious walk in closet and a closet style 5 x 5 Laundry room with washer dryer and storage. The bathroom is remodeled with a soaking tub and tile shower and floors. The shades are bottom up, top down and are light blocking.
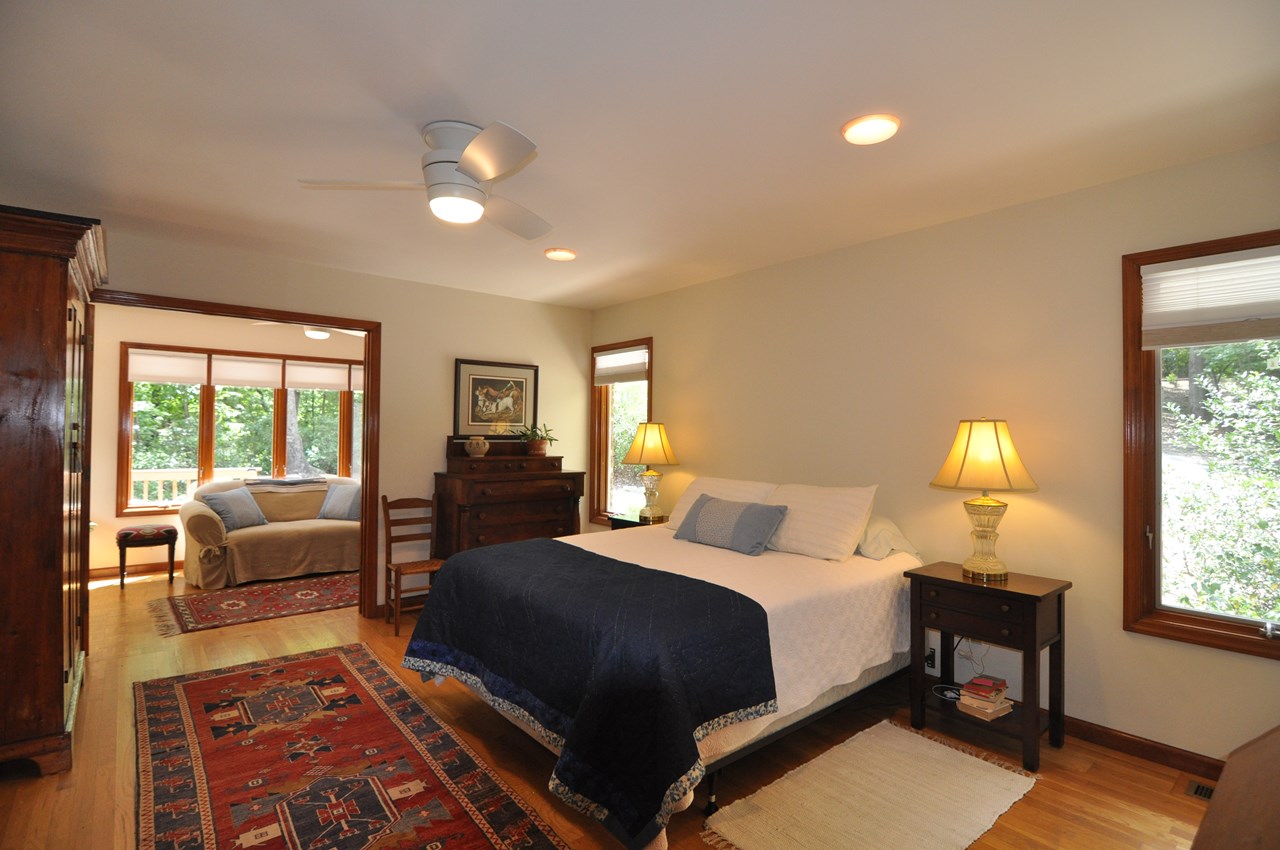
Primary Bedroom to Sitting Room - The bedroom has hardwood floor and a ceiling fan. There are French doors that open to the sitting room.
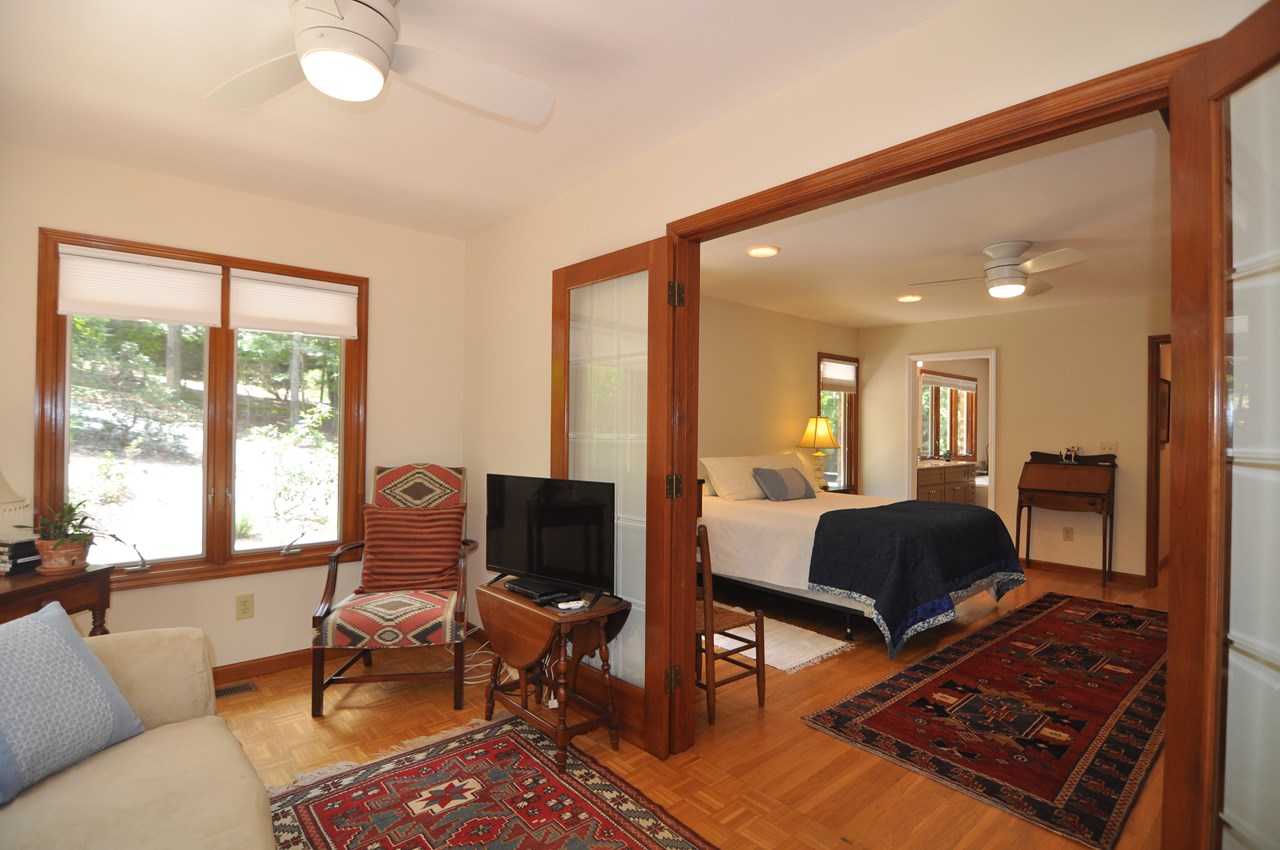
Sitting Room - The sitting room is 8 x 13 and located to the back of the home off the primary bedroom. It also opens out to the back deck. It has a parquet floor and French doors opening to the bedroom. Shades are bottom up, top down.
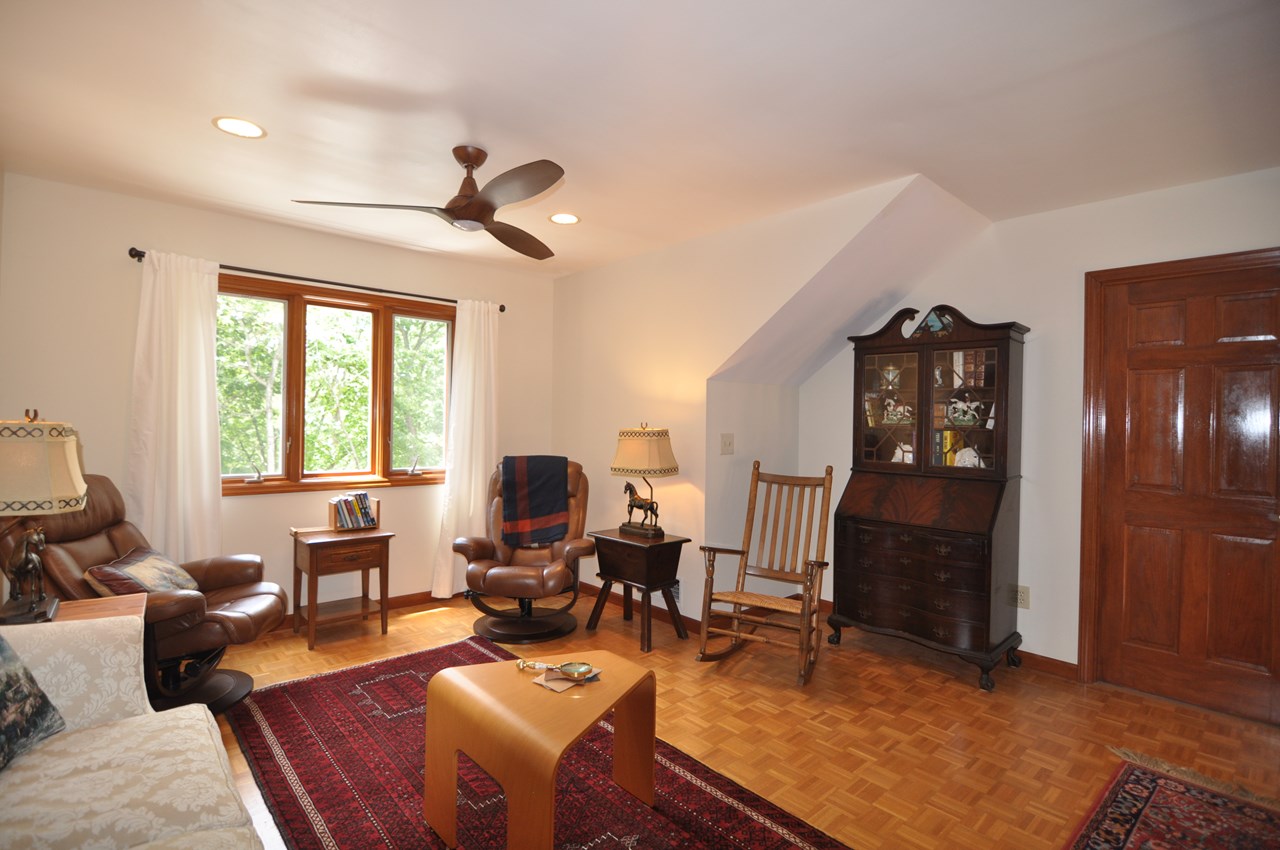
Loft Style Family Room - The family room on the upper level has a parquet floor and ceiling fan. Along with the attic area to the left is a more spacious, partially finished area through the door to the right that could be used for a variety of things besides storage such as a hobby room. A window could possibly be added as well. Great extra option!!!
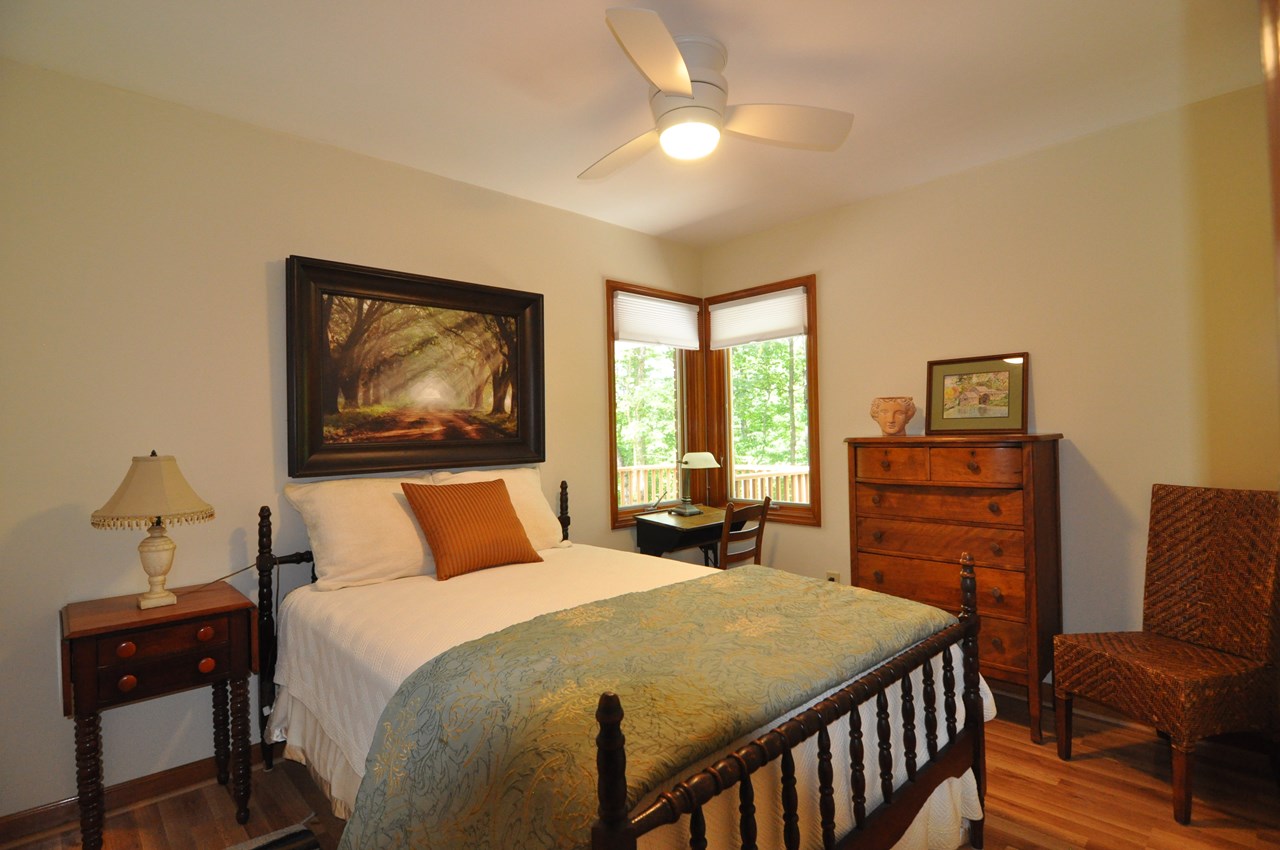
Front Guest Bedroom - The front guest bedroom is 11 x 9 and has a ceiling fan and laminate floor. There is a full bath between it and the back guest bedroom that has a soaking tub with a shower that is tile. The bathroom floor is also tile.
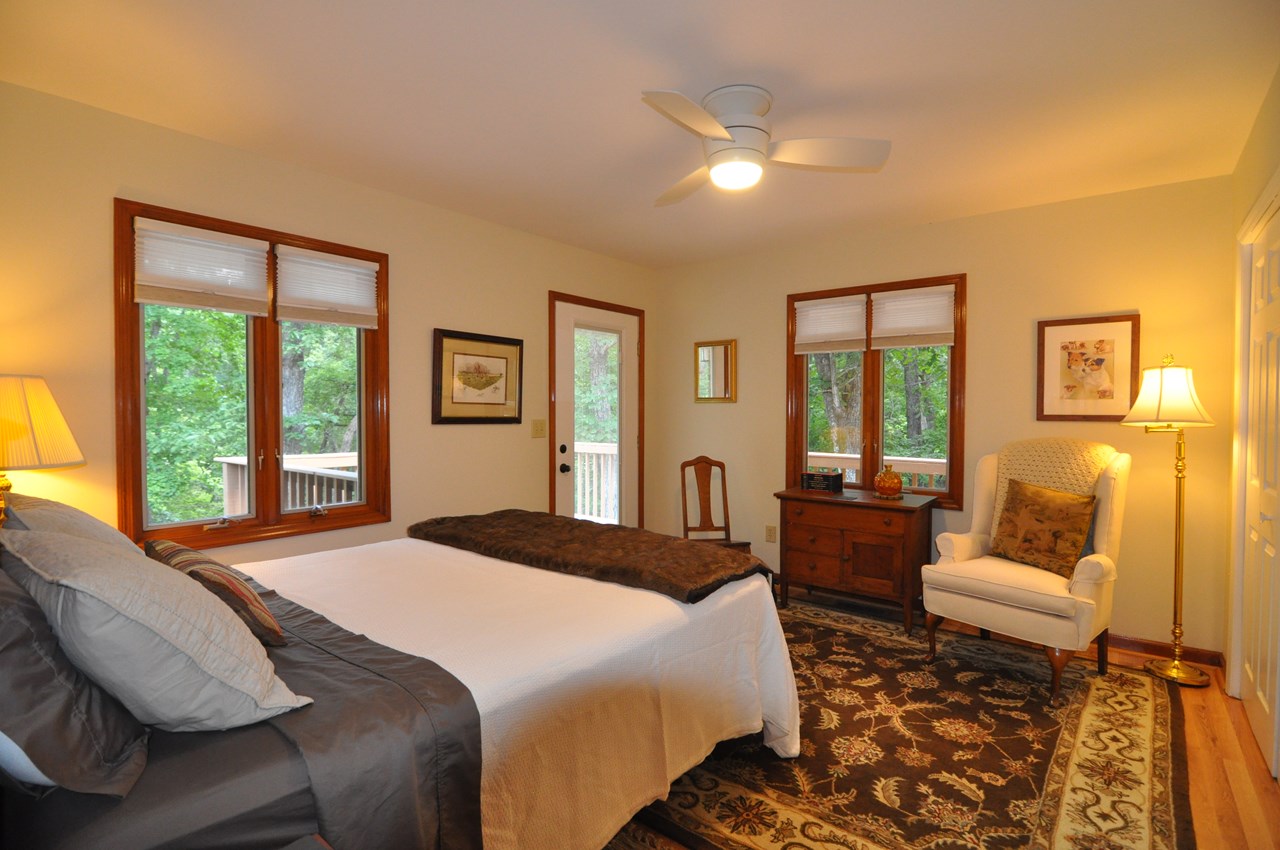
Back Guest Bedroom - The back guest bedroom is 13 x 11 and also has a laminate floor and a ceiling fan. The door goes out to a deck that ties in to the rest of the extensive decking at the back of the home.
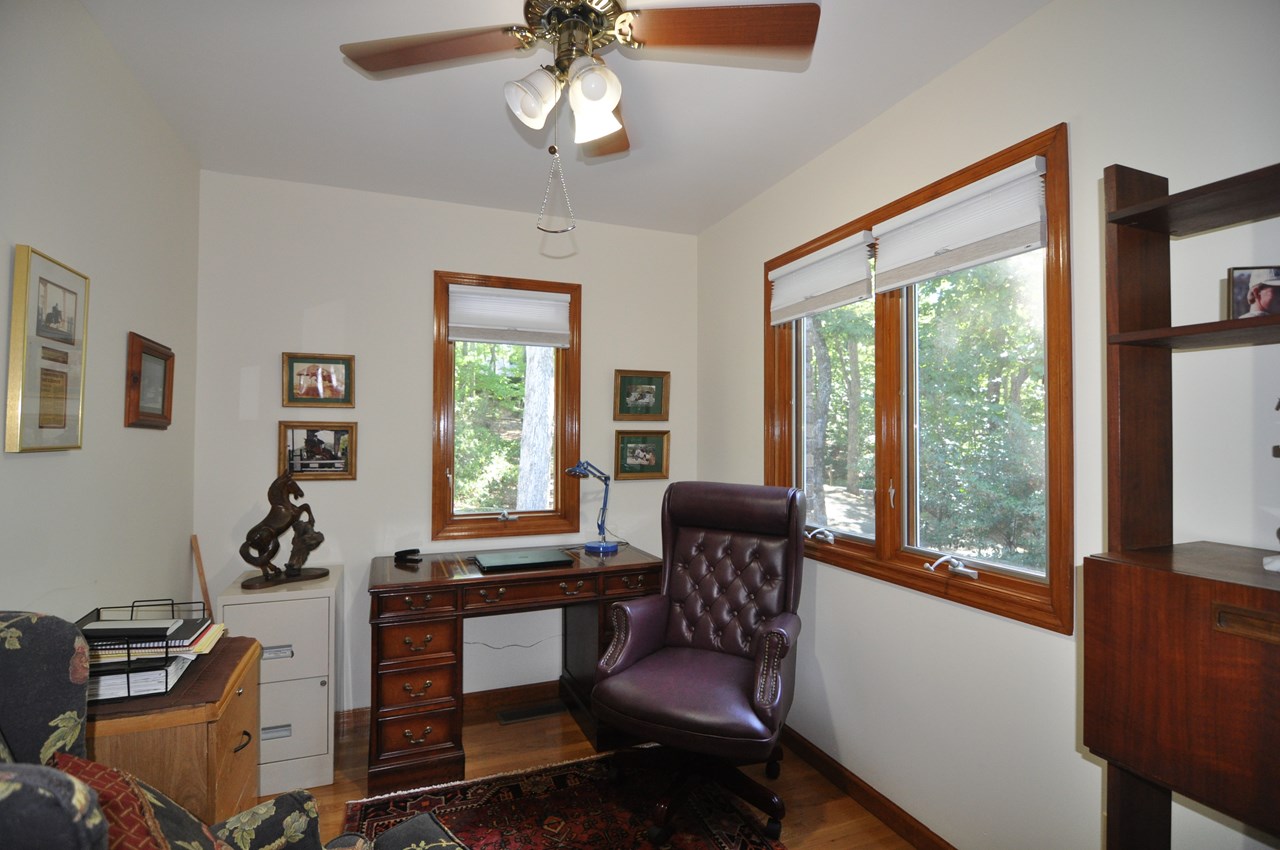
Office/Den - This room is 7.8 x 12 and has a closet. It could also easily serve as a child's bedroom. The floor is hardwood and it has a fan. This room is located on the right side of the home down the hall from the primary bedroom.









